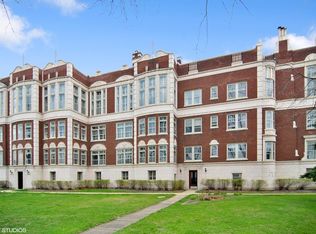Stunning Lake Michigan views invite unobstructed light and beauty into the spacious living areas of this Landmark Building condo. Situated directly across from lakefront beaches and the Lake Path allows easy access to nature. The charming property boasts original French Windows perfect for catching lake breezes, convenient butler's pantry, rich hardwood floors, high ceilings, vintage subway tile and fixtures and is completed by a tastefully renovated, modern kitchen. Entering into a gracious foyer, this generously sized apartment home is perfect for entertaining and the dining room was built for large dinners with friends and family. This smartly laid out home with many walk-in closets provides ample storage throughout as well as in-unit laundry; providing thoughtful ease of living. The property resides in a meticulously maintained building and offers the convenience of an extra deep garage space with opener and storage unit.
This property is off market, which means it's not currently listed for sale or rent on Zillow. This may be different from what's available on other websites or public sources.
