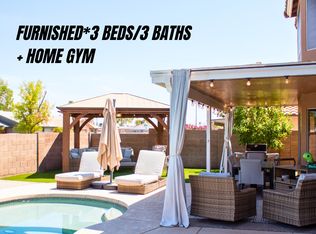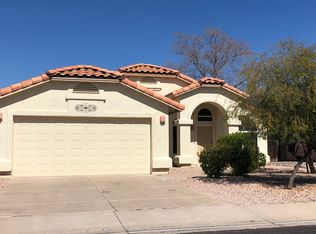Sold for $525,000
$525,000
474 W Smoke Tree Rd, Gilbert, AZ 85233
3beds
2baths
1,455sqft
Single Family Residence
Built in 1992
6,050 Square Feet Lot
$513,600 Zestimate®
$361/sqft
$2,208 Estimated rent
Home value
$513,600
$467,000 - $565,000
$2,208/mo
Zestimate® history
Loading...
Owner options
Explore your selling options
What's special
***You'll LOVE***this beautiful home with a Heated POOL in the lake Community of Lago Estancia! Totally remodeled kitchen & bathrooms with updates throughout the home, Move in Ready 3 beds, 2 baths, 2-car garage, & a mature landscape. Enter to find a spacious great room, allowing a greater traffic flow! Vaulted ceilings add to the airy feel, complemented by tons of natural light, neutral paint, bay windows, & tile floors w/plush carpet in bedrooms. The open-concept kitchen boasts SS appliances, granite counters, mosaic tile backsplash, ample wood cabinetry, a pantry, recessed & pendant lighting, and an island w/a farm sink and breakfast bar. The main bedroom has a walk-in closet & an ensuite w/a double walk-in shower & granite counter. Laundry room with cabinetry . Experience year-round enjoyment right from your backyard oasis. A covered patio, lush lawn, fruit tree, & a sparkling Heated pool complete the picture. No neighbors with a dead end interior subdivision road behind! Garage has a Epoxy floor, sink and cabinets. Just WOW!!!
Zillow last checked: 9 hours ago
Listing updated: May 06, 2025 at 01:06am
Listed by:
Marie V Shafer 602-300-9006,
Realty ONE Group
Bought with:
Wally Erickson, BR523953000
Erickson Realty Group L.L.C.
Source: ARMLS,MLS#: 6821570

Facts & features
Interior
Bedrooms & bathrooms
- Bedrooms: 3
- Bathrooms: 2
Bedroom 3
- Area: 101
- Dimensions: 10.05 x 10.05
Heating
- Electric
Cooling
- Central Air, Ceiling Fan(s)
Features
- High Speed Internet, Granite Counters, Double Vanity, Breakfast Bar, 9+ Flat Ceilings, No Interior Steps, Vaulted Ceiling(s), Kitchen Island, Pantry, Full Bth Master Bdrm
- Flooring: Carpet, Tile
- Windows: Double Pane Windows
- Has basement: No
Interior area
- Total structure area: 1,455
- Total interior livable area: 1,455 sqft
Property
Parking
- Total spaces: 4
- Parking features: Garage Door Opener, Direct Access
- Garage spaces: 2
- Uncovered spaces: 2
Features
- Stories: 1
- Patio & porch: Covered, Patio
- Has private pool: Yes
- Pool features: Heated
- Spa features: None
- Fencing: Block
Lot
- Size: 6,050 sqft
- Features: Sprinklers In Rear, Sprinklers In Front, Gravel/Stone Front, Gravel/Stone Back, Grass Back
Details
- Parcel number: 30232945
Construction
Type & style
- Home type: SingleFamily
- Architectural style: Ranch
- Property subtype: Single Family Residence
Materials
- Stucco, Wood Frame, Painted
- Roof: Tile
Condition
- Year built: 1992
Details
- Builder name: Continental Homes
Utilities & green energy
- Sewer: Public Sewer
- Water: City Water
Community & neighborhood
Community
- Community features: Lake, Playground, Biking/Walking Path
Location
- Region: Gilbert
- Subdivision: CANTAMAR
HOA & financial
HOA
- Has HOA: Yes
- HOA fee: $84 monthly
- Services included: Maintenance Grounds
- Association name: Lago Estancia
- Association phone: 480-339-8823
Other
Other facts
- Listing terms: Cash,Conventional,FHA,VA Loan
- Ownership: Fee Simple
Price history
| Date | Event | Price |
|---|---|---|
| 5/5/2025 | Sold | $525,000$361/sqft |
Source: | ||
| 3/17/2025 | Price change | $525,000-1.9%$361/sqft |
Source: | ||
| 3/14/2025 | Price change | $535,000-0.9%$368/sqft |
Source: | ||
| 2/28/2025 | Price change | $540,000-1.8%$371/sqft |
Source: | ||
| 2/18/2025 | Listed for sale | $550,000+279.3%$378/sqft |
Source: | ||
Public tax history
| Year | Property taxes | Tax assessment |
|---|---|---|
| 2025 | $1,408 +4% | $37,460 -6.2% |
| 2024 | $1,353 -0.9% | $39,920 +133.5% |
| 2023 | $1,365 +1.6% | $17,099 -31.2% |
Find assessor info on the county website
Neighborhood: Lago Estancia
Nearby schools
GreatSchools rating
- 6/10Gilbert Elementary SchoolGrades: PK-6Distance: 0.6 mi
- 4/10Mesquite Jr High SchoolGrades: 6-8Distance: 0.3 mi
- 5/10Mesquite High SchoolGrades: 8-12Distance: 1.5 mi
Schools provided by the listing agent
- Elementary: Gilbert Elementary School
- Middle: Mesquite Jr High School
- High: Mesquite High School
- District: Gilbert Unified District
Source: ARMLS. This data may not be complete. We recommend contacting the local school district to confirm school assignments for this home.
Get a cash offer in 3 minutes
Find out how much your home could sell for in as little as 3 minutes with a no-obligation cash offer.
Estimated market value
$513,600

