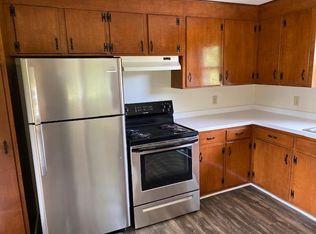Closed
$415,000
4740 Darby Rd, Avon, NY 14414
4beds
2,760sqft
Single Family Residence
Built in 1989
1.69 Acres Lot
$435,100 Zestimate®
$150/sqft
$2,756 Estimated rent
Home value
$435,100
Estimated sales range
Not available
$2,756/mo
Zestimate® history
Loading...
Owner options
Explore your selling options
What's special
Beautiful log home in Avon now available! Set on a mostly private 1.69 acres w/ 4 bedrooms, 2 full bathrooms, 1,920 square feet and an additional 840 SQ FT in the finished basement. The airy front porch greets you into the open floor plan w/ high vaulted ceilings and skylights for plenty of natural sunlight. The large, eat-in kitchen features updated appliances, more than enough counter and cabinet space w/ a sliding glass door to the back deck. Formal dining room or possible first floor bedroom right off the kitchen w/ a double closet. 3 bedrooms upstairs w/ a full bathroom, multiple bedrooms in the basement, first floor bathroom, first floor laundry room, 2-car garage w/ water and some shop and storage space. Ask Paul Banach about the adjoining Commercial property w/ shop and acreage also available! Negotiations start Monday, March 31st at 4pm.
Zillow last checked: 8 hours ago
Listing updated: June 10, 2025 at 08:18am
Listed by:
Paul Banach 585-269-4230,
eXp Realty, LLC
Bought with:
William D Delzell, 10401241545
Lake Homes Realty LLC
Source: NYSAMLSs,MLS#: R1595290 Originating MLS: Rochester
Originating MLS: Rochester
Facts & features
Interior
Bedrooms & bathrooms
- Bedrooms: 4
- Bathrooms: 2
- Full bathrooms: 2
- Main level bathrooms: 1
Heating
- Gas, Forced Air
Appliances
- Included: Dryer, Dishwasher, Electric Oven, Electric Range, Gas Water Heater, Microwave, Refrigerator, Washer
- Laundry: Main Level
Features
- Ceiling Fan(s), Separate/Formal Dining Room, Eat-in Kitchen, Separate/Formal Living Room, Sliding Glass Door(s), Solid Surface Counters, Skylights, Natural Woodwork, Window Treatments, Convertible Bedroom
- Flooring: Carpet, Laminate, Varies, Vinyl
- Doors: Sliding Doors
- Windows: Drapes, Skylight(s), Thermal Windows
- Basement: Full,Finished,Sump Pump
- Has fireplace: No
Interior area
- Total structure area: 2,760
- Total interior livable area: 2,760 sqft
- Finished area below ground: 840
Property
Parking
- Total spaces: 2
- Parking features: Attached, Electricity, Garage, Water Available, Garage Door Opener, Other
- Attached garage spaces: 2
Features
- Patio & porch: Covered, Deck, Open, Porch
- Exterior features: Blacktop Driveway, Deck, Private Yard, See Remarks
Lot
- Size: 1.69 Acres
- Dimensions: 156 x 510
- Features: Other, Rectangular, Rectangular Lot, Residential Lot, See Remarks
Details
- Parcel number: 24208904400000010090040000
- Special conditions: Standard
Construction
Type & style
- Home type: SingleFamily
- Architectural style: Log Home
- Property subtype: Single Family Residence
Materials
- Log, Other, PEX Plumbing
- Roof: Asphalt,Shingle
Condition
- Resale
- Year built: 1989
Utilities & green energy
- Electric: Circuit Breakers
- Sewer: Septic Tank
- Water: Connected, Public
- Utilities for property: Cable Available, High Speed Internet Available, Water Connected
Community & neighborhood
Location
- Region: Avon
Other
Other facts
- Listing terms: Cash,Conventional,FHA,USDA Loan,VA Loan
Price history
| Date | Event | Price |
|---|---|---|
| 6/6/2025 | Sold | $415,000+10.7%$150/sqft |
Source: | ||
| 4/1/2025 | Pending sale | $375,000$136/sqft |
Source: | ||
| 3/25/2025 | Listed for sale | $375,000+135.8%$136/sqft |
Source: | ||
| 8/13/2004 | Sold | $159,000$58/sqft |
Source: Public Record Report a problem | ||
Public tax history
| Year | Property taxes | Tax assessment |
|---|---|---|
| 2024 | -- | $244,900 |
| 2023 | -- | $244,900 |
| 2022 | -- | $244,900 +45.9% |
Find assessor info on the county website
Neighborhood: 14414
Nearby schools
GreatSchools rating
- 6/10Avon Primary SchoolGrades: PK-4Distance: 1.1 mi
- 5/10Avon Middle SchoolGrades: 5-8Distance: 1.3 mi
- 8/10Avon High SchoolGrades: 9-12Distance: 1.2 mi
Schools provided by the listing agent
- District: Avon
Source: NYSAMLSs. This data may not be complete. We recommend contacting the local school district to confirm school assignments for this home.
