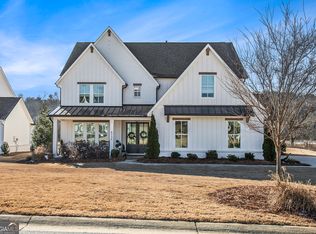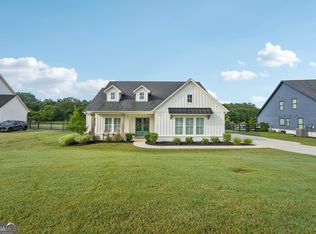SCARLETT PLAN - European Inspired Farm House with Master on Main! Located in Peaceful "Fields Bridge", Forsyth County's Newest Park-Like Neighborhood. This Unique Development will only have 28 opportunities, all home sites provide an Oversize Lot, Upgrade Finishes, & Private Backyard. Amenities include - walking trails, Picturesque Creek, Fishing Pond, & Large Green Spaces for Outdoor Activities. This Scarlett Plan will feature a Vaulted Great Room Open to the Kitchen, Covered Rear Patio, Natural Stone Counters, with Upgraded Lighting & Tile.This New Home is conveniently located near GA400 & Downtown Cumming. David Patterson Homes continues to Build the Highest Quality Homes at an Affordable Price! Currently we are Offering a $5,000 Closing Cost Incentive!! **This Home is Under Construction, Photos may not be Actual Home **Lot 6**
This property is off market, which means it's not currently listed for sale or rent on Zillow. This may be different from what's available on other websites or public sources.

