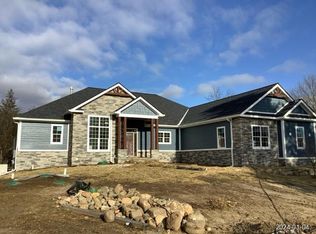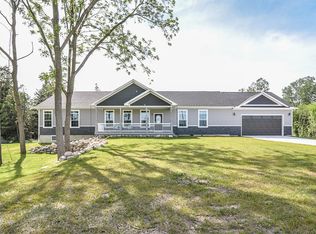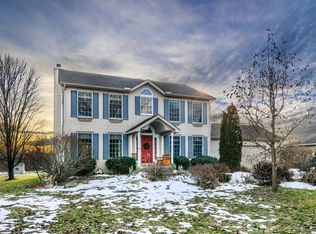Sold
$925,000
4740 Pratt Rd, Ann Arbor, MI 48103
4beds
4,515sqft
Single Family Residence
Built in 2022
1.25 Acres Lot
$1,072,500 Zestimate®
$205/sqft
$5,646 Estimated rent
Home value
$1,072,500
$997,000 - $1.16M
$5,646/mo
Zestimate® history
Loading...
Owner options
Explore your selling options
What's special
**Highest & Best Offers Due 4/28 @ 4 pm** This custom home built to perfection w/noteworthy attention to details, trim & timeless features thru-out. Designed w/a thoughtful open floor plan, countless windows provide continuous daylight & Chelsea Plank solid ash floors on main level are just the beginning of many upgrades to appreciate. Attractive stone & Hardie Plank siding, Jeld-Wen windows & inviting front porch highlight the handsome entrance. Memorable great room w/eye-catching FP wall w/shelving & cabinet display. Dining area w/windows & views on 3 sides. Fab kitchen has impressive cabinets, some w/glass & lighting features, quartz ctops w/subway tile backsplash, SS appliances & custom hood. 1st level study off foyer. Main flr primary suite is a dream w/private balcony, tray ceiling w w/indirect lighting & chic bath w/2 vanities, Euro shwr & standing soaking tub. 2nd flr has 2 bdrms, 2 baths & open den area (could convert to bdrm). Unbelievable FIN W/O LL has multiple egress windows & light, huge rec/game area, 4th bdrm/bath & lg storage rm under garage. Rear covered terrace w/fan is perfect for summer days w/steps to paver patio. This is an impressive house to be appreciated, not quite 6 months old, Primary Bath, Rec Room: Finished
Zillow last checked: 8 hours ago
Listing updated: December 01, 2023 at 02:54pm
Listed by:
Elizabeth Brien 734-645-4444,
The Charles Reinhart Company
Bought with:
Aleksandr Milshteyn, 6506037173
Source: MichRIC,MLS#: 23128899
Facts & features
Interior
Bedrooms & bathrooms
- Bedrooms: 4
- Bathrooms: 5
- Full bathrooms: 4
- 1/2 bathrooms: 1
- Main level bedrooms: 1
Primary bedroom
- Level: Main
Bedroom 2
- Level: Upper
Bedroom 3
- Level: Upper
Bedroom 4
- Level: Lower
Dining area
- Level: Main
Dining room
- Level: Main
Family room
- Level: Lower
Great room
- Level: Main
Kitchen
- Level: Main
Laundry
- Level: Main
Office
- Level: Main
Recreation
- Description: Finished
Heating
- Forced Air
Cooling
- Central Air
Appliances
- Included: Dishwasher, Disposal, Dryer, Microwave, Oven, Range, Refrigerator, Washer, Water Softener Owned
- Laundry: Main Level
Features
- Ceiling Fan(s), Guest Quarters, Eat-in Kitchen
- Flooring: Carpet, Ceramic Tile, Tile, Vinyl, Wood
- Windows: Window Treatments
- Basement: Full,Walk-Out Access
- Number of fireplaces: 1
Interior area
- Total structure area: 2,715
- Total interior livable area: 4,515 sqft
- Finished area below ground: 1,800
Property
Parking
- Parking features: Additional Parking, Attached, Garage Door Opener
- Has garage: Yes
Features
- Stories: 2
- Exterior features: Balcony
Lot
- Size: 1.25 Acres
Details
- Parcel number: H0815400021
- Zoning description: R-1
Construction
Type & style
- Home type: SingleFamily
- Architectural style: Other
- Property subtype: Single Family Residence
Materials
- HardiPlank Type, Stone
Condition
- New construction: No
- Year built: 2022
Utilities & green energy
- Sewer: Septic Tank
- Water: Well
- Utilities for property: Natural Gas Connected, Cable Connected
Community & neighborhood
Location
- Region: Ann Arbor
Other
Other facts
- Listing terms: Cash,Conventional
- Road surface type: Unimproved
Price history
| Date | Event | Price |
|---|---|---|
| 5/12/2023 | Sold | $925,000$205/sqft |
Source: | ||
| 4/28/2023 | Contingent | $925,000$205/sqft |
Source: | ||
| 4/24/2023 | Listed for sale | $925,000+8.8%$205/sqft |
Source: | ||
| 11/8/2022 | Sold | $850,000$188/sqft |
Source: Public Record Report a problem | ||
Public tax history
| Year | Property taxes | Tax assessment |
|---|---|---|
| 2025 | $17,170 | $503,000 +8.6% |
| 2024 | -- | $463,100 +11.5% |
| 2023 | -- | $415,400 +339.1% |
Find assessor info on the county website
Neighborhood: 48103
Nearby schools
GreatSchools rating
- 7/10Abbot SchoolGrades: K-5Distance: 2 mi
- 8/10Forsythe Middle SchoolGrades: 6-8Distance: 2.8 mi
- 10/10Skyline High SchoolGrades: 9-12Distance: 2.3 mi
Schools provided by the listing agent
- Elementary: Abbot Elementary School
- Middle: Forsythe Middle School
- High: Skyline High School
Source: MichRIC. This data may not be complete. We recommend contacting the local school district to confirm school assignments for this home.
Get a cash offer in 3 minutes
Find out how much your home could sell for in as little as 3 minutes with a no-obligation cash offer.
Estimated market value$1,072,500
Get a cash offer in 3 minutes
Find out how much your home could sell for in as little as 3 minutes with a no-obligation cash offer.
Estimated market value
$1,072,500


