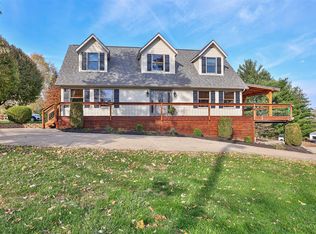Sold for $442,500
$442,500
4740 Zion Rd, Cleves, OH 45002
4beds
2,497sqft
Single Family Residence
Built in 1966
1.24 Acres Lot
$450,100 Zestimate®
$177/sqft
$2,423 Estimated rent
Home value
$450,100
$414,000 - $491,000
$2,423/mo
Zestimate® history
Loading...
Owner options
Explore your selling options
What's special
Looking for a spacious ranch with privacy, 4-car garage, and beautiful natural surroundings? This stunning 4-bedroom, 3-full bath ranch has it all! Nestled on a private, wooded 1.24-acre lot, this home offers a rare combination of seclusion & convenience. With a 4-car built-in garage, you'll have plenty of room for vehicles, storage, and hobbies. Inside, the open-concept layout features generously sized rooms & an updated kitchen that flows seamlessly into both the living room & family room. The family room includes a cozy stone fireplace & opens to a partially-covered walkout porch, perfect for enjoying peaceful views of the lush yard, mature woods, and a firepit area-ideal for relaxing or entertaining. The finished lower level expands your living space w/ a large recreational area, second stone fireplace, an updated full bath, laundry room w/ extra storage, & versatile bonus room perfect for a study, yoga studio, or craft space & access to the spacious garage from lower level.
Zillow last checked: 8 hours ago
Listing updated: November 05, 2025 at 02:06pm
Listed by:
Michael J Rolfes 513-504-4833,
Hoeting, REALTORS 513-451-4800
Bought with:
Brett Triantafilou, 2023004928
Coldwell Banker Realty
Source: Cincy MLS,MLS#: 1853325 Originating MLS: Cincinnati Area Multiple Listing Service
Originating MLS: Cincinnati Area Multiple Listing Service

Facts & features
Interior
Bedrooms & bathrooms
- Bedrooms: 4
- Bathrooms: 3
- Full bathrooms: 3
Primary bedroom
- Features: Bath Adjoins, Wall-to-Wall Carpet
- Level: First
- Area: 180
- Dimensions: 15 x 12
Bedroom 2
- Level: First
- Area: 140
- Dimensions: 14 x 10
Bedroom 3
- Level: First
- Area: 130
- Dimensions: 13 x 10
Bedroom 4
- Level: First
- Area: 120
- Dimensions: 12 x 10
Bedroom 5
- Area: 0
- Dimensions: 0 x 0
Primary bathroom
- Features: Shower, Tile Floor
Bathroom 1
- Features: Full
- Level: First
Bathroom 2
- Features: Full
- Level: First
Bathroom 3
- Features: Full
- Level: Lower
Dining room
- Features: Chair Rail, Chandelier, Cork/Bamboo Floor
- Level: First
- Area: 117
- Dimensions: 13 x 9
Family room
- Features: Cork/Bamboo Floor, Walkout, Fireplace
- Area: 260
- Dimensions: 20 x 13
Kitchen
- Features: Pantry, Cork/Bamboo Floor, Eat-in Kitchen, Kitchen Island, Wood Cabinets
- Area: 156
- Dimensions: 13 x 12
Living room
- Features: Cork/Bamboo Floor
- Area: 300
- Dimensions: 20 x 15
Office
- Features: Concrete Floor
- Level: Lower
- Area: 168
- Dimensions: 14 x 12
Heating
- Baseboard, Gas, Hot Water
Cooling
- Ceiling Fan(s), Central Air
Appliances
- Included: Dishwasher, Dryer, Microwave, Oven/Range, Refrigerator, Washer, Water Softener, Gas Water Heater
Features
- Ceiling Fan(s)
- Windows: Aluminum Frames, Wood Frames, Insulated Windows
- Basement: Full,Partially Finished,WW Carpet,Glass Blk Wind
- Number of fireplaces: 2
- Fireplace features: Wood Burning, Family Room
Interior area
- Total structure area: 2,497
- Total interior livable area: 2,497 sqft
Property
Parking
- Total spaces: 4
- Parking features: Asphalt, Driveway
- Garage spaces: 4
- Has uncovered spaces: Yes
Features
- Levels: One
- Stories: 1
- Patio & porch: Porch
- Exterior features: Fire Pit
- Has view: Yes
- View description: Trees/Woods
Lot
- Size: 1.24 Acres
- Features: Wooded, 1 to 4.9 Acres
- Topography: Rolling
Details
- Parcel number: 5700030052600
Construction
Type & style
- Home type: SingleFamily
- Architectural style: Ranch
- Property subtype: Single Family Residence
Materials
- Brick
- Foundation: Concrete Perimeter
- Roof: Shingle
Condition
- New construction: No
- Year built: 1966
Utilities & green energy
- Electric: 220 Volts
- Gas: Natural
- Sewer: Aerobic Septic
- Water: Public
Community & neighborhood
Location
- Region: Cleves
HOA & financial
HOA
- Has HOA: No
Other
Other facts
- Listing terms: No Special Financing,Conventional
- Road surface type: Paved
Price history
| Date | Event | Price |
|---|---|---|
| 11/5/2025 | Sold | $442,500-1.6%$177/sqft |
Source: | ||
| 9/10/2025 | Pending sale | $449,900$180/sqft |
Source: | ||
| 9/5/2025 | Listed for sale | $449,900+143.2%$180/sqft |
Source: | ||
| 5/27/1999 | Sold | $185,000+16.4%$74/sqft |
Source: | ||
| 5/3/1996 | Sold | $159,000$64/sqft |
Source: Public Record Report a problem | ||
Public tax history
| Year | Property taxes | Tax assessment |
|---|---|---|
| 2024 | $5,066 -0.1% | $108,462 |
| 2023 | $5,072 +24.1% | $108,462 +58.8% |
| 2022 | $4,086 +1.8% | $68,299 |
Find assessor info on the county website
Neighborhood: 45002
Nearby schools
GreatSchools rating
- 8/10Three Rivers ElementaryGrades: PK-4Distance: 2.6 mi
- 7/10Taylor Middle SchoolGrades: 5-8Distance: 2.7 mi
- 7/10Taylor High SchoolGrades: 9-12Distance: 2.7 mi
Get a cash offer in 3 minutes
Find out how much your home could sell for in as little as 3 minutes with a no-obligation cash offer.
Estimated market value$450,100
Get a cash offer in 3 minutes
Find out how much your home could sell for in as little as 3 minutes with a no-obligation cash offer.
Estimated market value
$450,100
