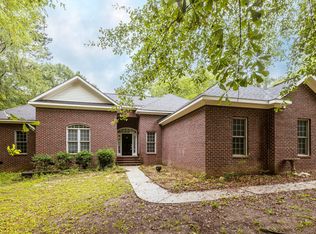Sold for $240,000 on 11/08/24
$240,000
4741 OLD POST Road, Evans, GA 30809
3beds
3,525sqft
Single Family Residence
Built in 1984
2.24 Acres Lot
$248,800 Zestimate®
$68/sqft
$2,128 Estimated rent
Home value
$248,800
$231,000 - $266,000
$2,128/mo
Zestimate® history
Loading...
Owner options
Explore your selling options
What's special
Don't miss out on your chance to own over 2 acres in desirable Columbia County offering all the feels of peaceful, country living while being minutes from the heart of Evans! Although some TLC is needed it gives you the opportunity to add your own personal touches throughout! This brick home features 3 bedrooms, 3 full baths! 2-story Foyer entry! Formal Dining Room! Great Room with wainscoting, dental molding, and wood burning brick fireplace! The updated Kitchen boasts hardwood floors, granite countertops, tile backsplash, custom cabinets, single basin sink, pantry, and appliances remain! Laundry Room on main! Upstairs boasts 2 nice sized bedrooms adjoined by a Jack and Jill bathroom! The bathroom features walk-in closets for both rooms as well as separate vanities and a tub/shower combo! The lower level of the home offers a spacious Living Room with vaulted ceilings and new carpet flowing into a spacious bedroom with an additional space-wired for a second Kitchen, and a full bathroom! With a private side door entry, this would be the perfect Mother-in-law suite or Guest suite! Relax on the rocking chair front porch or expansive back deck overlooking the fenced rear yard! Outbuilding remains! A gravel driveway offers plenty of parking space! Schedule your private viewing today!
Zillow last checked: 8 hours ago
Listing updated: December 29, 2024 at 01:23am
Listed by:
Andrea Johnson 706-832-5678,
RE/MAX Reinvented
Bought with:
Andrea Johnson, 246700
RE/MAX Reinvented
Source: Hive MLS,MLS#: 533599
Facts & features
Interior
Bedrooms & bathrooms
- Bedrooms: 3
- Bathrooms: 3
- Full bathrooms: 3
Primary bedroom
- Level: Upper
- Dimensions: 20 x 13
Bedroom 2
- Level: Upper
- Dimensions: 20 x 13
Bedroom 3
- Level: Lower
- Dimensions: 10 x 16
Breakfast room
- Level: Main
- Dimensions: 9 x 7
Dining room
- Level: Main
- Dimensions: 15 x 13
Family room
- Level: Lower
- Dimensions: 15 x 17
Great room
- Level: Main
- Dimensions: 13 x 19
Kitchen
- Level: Main
- Dimensions: 11 x 20
Laundry
- Level: Main
- Dimensions: 13 x 5
Other
- Level: Lower
- Dimensions: 10 x 12
Heating
- Electric, Fireplace(s), Forced Air
Cooling
- Ceiling Fan(s), Central Air
Appliances
- Included: Built-In Microwave, Dishwasher, Dryer, Electric Range, Electric Water Heater, Microwave, Refrigerator, Washer
Features
- Cable Available, Eat-in Kitchen, Entrance Foyer, In-Law Floorplan, Pantry, Walk-In Closet(s), Wall Tile
- Flooring: Carpet, Ceramic Tile, Hardwood, Luxury Vinyl
- Attic: Pull Down Stairs,Storage
- Number of fireplaces: 1
- Fireplace features: Masonry, Great Room
Interior area
- Total structure area: 3,525
- Total interior livable area: 3,525 sqft
Property
Parking
- Parking features: Gravel
Features
- Levels: Tri-Level
- Patio & porch: Deck, Front Porch
- Exterior features: See Remarks
- Fencing: Privacy
Lot
- Size: 2.24 Acres
- Features: Wooded
Details
- Additional structures: Outbuilding
- Parcel number: 072101
Construction
Type & style
- Home type: SingleFamily
- Architectural style: See Remarks
- Property subtype: Single Family Residence
Materials
- Brick
- Foundation: Crawl Space
- Roof: Composition
Condition
- Fixer
- New construction: No
- Year built: 1984
Utilities & green energy
- Sewer: Septic Tank
- Water: Well
Community & neighborhood
Location
- Region: Evans
- Subdivision: The Woodlands (CO)
Other
Other facts
- Listing agreement: Exclusive Right To Sell
- Listing terms: VA Loan,Cash,Conventional,FHA
Price history
| Date | Event | Price |
|---|---|---|
| 11/8/2024 | Sold | $240,000-20%$68/sqft |
Source: | ||
| 10/16/2024 | Pending sale | $299,900$85/sqft |
Source: | ||
| 10/12/2024 | Price change | $299,900-14.1%$85/sqft |
Source: | ||
| 10/10/2024 | Price change | $349,000-10.5%$99/sqft |
Source: | ||
| 9/12/2024 | Price change | $389,900-2.5%$111/sqft |
Source: | ||
Public tax history
| Year | Property taxes | Tax assessment |
|---|---|---|
| 2024 | $3,516 +20.8% | $356,932 +6.5% |
| 2023 | $2,912 -10.1% | $335,052 +5.7% |
| 2022 | $3,241 +6.9% | $316,870 +11.6% |
Find assessor info on the county website
Neighborhood: 30809
Nearby schools
GreatSchools rating
- 8/10Evans Elementary SchoolGrades: PK-5Distance: 0.5 mi
- 7/10Evans Middle SchoolGrades: 6-8Distance: 0.8 mi
- 8/10Evans High SchoolGrades: 9-12Distance: 1.6 mi
Schools provided by the listing agent
- Elementary: Evans
- Middle: Evans
- High: Evans
Source: Hive MLS. This data may not be complete. We recommend contacting the local school district to confirm school assignments for this home.

Get pre-qualified for a loan
At Zillow Home Loans, we can pre-qualify you in as little as 5 minutes with no impact to your credit score.An equal housing lender. NMLS #10287.
Sell for more on Zillow
Get a free Zillow Showcase℠ listing and you could sell for .
$248,800
2% more+ $4,976
With Zillow Showcase(estimated)
$253,776