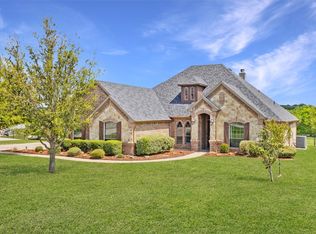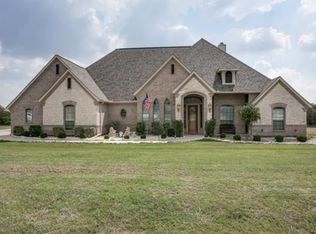Sold
Price Unknown
4741 Ricky Ranch Rd, Fort Worth, TX 76126
4beds
3,442sqft
Single Family Residence
Built in 2005
1.27 Acres Lot
$651,500 Zestimate®
$--/sqft
$4,371 Estimated rent
Home value
$651,500
$606,000 - $704,000
$4,371/mo
Zestimate® history
Loading...
Owner options
Explore your selling options
What's special
NO CITY TAXES & IMPROVED PRICE?!? Absolutely! And just in Time for Spring!!! Seller is ready to find a new owner for their prized Texas Gem located in Mustang Creek Estates. You will BASK IN BACKYARD BLISS daily when you come home to your sparkling blue oversized pool, spa and firepit at your stately home that sits on 1.27 acres just down the way from Mustang Creek Park at Lake Benbrook. Private & tucked away, while only minutes from Chisolm Trail Parkway, this meticulously kept 4 bedroom 2 and & half bath home features glorious natural light, a welcoming entryway leading into a well appointed open kitchen with a long island for preparing food or for entertaining guests. Your kitchen features a new oven, cooktop, & microwave, updated backsplash & a massive walk in pantry. Living room has a dual sided fireplace with ventless gas logs for maximum warmth in winter. 2nd living room awaits on the other side of the fireplace. Owners retreat features an en suite bath built for 2 with dual shower heads in the walk-in shower, dual vanities, plus a humongous closet. Upstairs has a massive game room the size of 2 living areas and features a bar area & half bath. Lastly, get excited about your oversized covered back patio where you'll relax the day away looking out at the long sidewalk leading to an enticing newly remodeled aquamarine oasis. The best memories will be made here. More updates and upgrades throughout. Seller is happy to help with a credit to the buyer to help them obtain a lower interest rate. Listing Agent is giving Buyer a FREE HOME WARRANTY Valued up to $750!!!! Ready to have it all? Call for a showing today!
Zillow last checked: 8 hours ago
Listing updated: June 19, 2025 at 07:10pm
Listed by:
Angel Hallman 817-476-0374,
Resilient Realty Group LLC 817-476-0374
Bought with:
Steven Jones
Williams Trew Real Estate
Source: NTREIS,MLS#: 20848401
Facts & features
Interior
Bedrooms & bathrooms
- Bedrooms: 4
- Bathrooms: 3
- Full bathrooms: 2
- 1/2 bathrooms: 1
Primary bedroom
- Features: Ceiling Fan(s), Dual Sinks, Double Vanity, En Suite Bathroom, Garden Tub/Roman Tub, Linen Closet, Separate Shower, Walk-In Closet(s)
- Level: First
- Dimensions: 18 x 17
Bedroom
- Features: Walk-In Closet(s)
- Level: First
- Dimensions: 12 x 14
Bedroom
- Features: Ceiling Fan(s), Walk-In Closet(s)
- Level: First
- Dimensions: 12 x 16
Bedroom
- Features: Ceiling Fan(s)
- Level: First
- Dimensions: 12 x 11
Bonus room
- Features: Fireplace
- Level: First
- Dimensions: 20 x 20
Breakfast room nook
- Level: First
- Dimensions: 12 x 11
Dining room
- Level: First
- Dimensions: 11 x 12
Game room
- Features: Built-in Features, Ceiling Fan(s), Other
- Level: Second
- Dimensions: 24 x 34
Half bath
- Features: Granite Counters
- Level: Second
- Dimensions: 9 x 5
Kitchen
- Features: Breakfast Bar, Built-in Features, Butler's Pantry, Eat-in Kitchen, Granite Counters, Kitchen Island, Pantry, Walk-In Pantry
- Level: First
- Dimensions: 12 x 13
Living room
- Features: Ceiling Fan(s), Fireplace
- Level: First
- Dimensions: 18 x 20
Utility room
- Level: First
- Dimensions: 7 x 6
Heating
- Central, Electric, Fireplace(s)
Cooling
- Central Air, Ceiling Fan(s), Electric
Appliances
- Included: Dishwasher, Electric Cooktop, Electric Oven, Electric Water Heater, Disposal, Microwave
- Laundry: Washer Hookup, Electric Dryer Hookup, Laundry in Utility Room
Features
- Wet Bar, Decorative/Designer Lighting Fixtures, Double Vanity, Granite Counters, High Speed Internet, Kitchen Island, Open Floorplan, Pantry, Cable TV, Walk-In Closet(s)
- Flooring: Carpet, Ceramic Tile, Engineered Hardwood, Tile, Wood
- Has basement: No
- Number of fireplaces: 1
- Fireplace features: Den, Double Sided, Gas, Gas Log, Gas Starter, Living Room, See Through, Ventless, Insert
Interior area
- Total interior livable area: 3,442 sqft
Property
Parking
- Total spaces: 3
- Parking features: Concrete, Garage, Garage Door Opener, Garage Faces Side
- Attached garage spaces: 3
Features
- Levels: Two
- Stories: 2
- Patio & porch: Rear Porch, Front Porch, Patio, Covered
- Exterior features: Fire Pit, Rain Gutters
- Pool features: Heated, In Ground, Outdoor Pool, Pool, Pool/Spa Combo
- Fencing: Back Yard,Fenced,Gate
Lot
- Size: 1.27 Acres
- Features: Back Yard, Interior Lot, Lawn, Landscaped, Subdivision, Sprinkler System
Details
- Parcel number: 40265838
Construction
Type & style
- Home type: SingleFamily
- Architectural style: Traditional,Detached
- Property subtype: Single Family Residence
Materials
- Brick
- Foundation: Slab
- Roof: Composition
Condition
- Year built: 2005
Utilities & green energy
- Sewer: Aerobic Septic
- Water: Community/Coop
- Utilities for property: Propane, Septic Available, Separate Meters, Water Available, Cable Available
Community & neighborhood
Security
- Security features: Security System
Location
- Region: Fort Worth
- Subdivision: Mustang Creek Estates
HOA & financial
HOA
- Has HOA: Yes
- HOA fee: $350 annually
- Services included: Association Management
- Association name: Mustang Creek HOA
- Association phone: 817-741-0827
Other
Other facts
- Listing terms: Cash,Conventional,FHA,Texas Vet,VA Loan
Price history
| Date | Event | Price |
|---|---|---|
| 6/5/2025 | Sold | -- |
Source: NTREIS #20848401 Report a problem | ||
| 6/3/2025 | Pending sale | $675,000$196/sqft |
Source: NTREIS #20848401 Report a problem | ||
| 5/11/2025 | Contingent | $675,000$196/sqft |
Source: NTREIS #20848401 Report a problem | ||
| 4/30/2025 | Price change | $675,000-2.9%$196/sqft |
Source: NTREIS #20848401 Report a problem | ||
| 4/24/2025 | Price change | $694,9990%$202/sqft |
Source: NTREIS #20848401 Report a problem | ||
Public tax history
| Year | Property taxes | Tax assessment |
|---|---|---|
| 2024 | $3,058 -10.7% | $635,145 -0.9% |
| 2023 | $3,425 -3.2% | $640,878 +16.4% |
| 2022 | $3,538 +8.9% | $550,463 +6.8% |
Find assessor info on the county website
Neighborhood: 76126
Nearby schools
GreatSchools rating
- 6/10R.B. Godley Elementary SchoolGrades: PK-5Distance: 8.8 mi
- 6/10Godley Middle SchoolGrades: 6-8Distance: 9.2 mi
- 5/10Godley High SchoolGrades: 9-12Distance: 9.1 mi
Schools provided by the listing agent
- Elementary: Godley
- Middle: Godley
- High: Godley
- District: Godley ISD
Source: NTREIS. This data may not be complete. We recommend contacting the local school district to confirm school assignments for this home.
Get a cash offer in 3 minutes
Find out how much your home could sell for in as little as 3 minutes with a no-obligation cash offer.
Estimated market value$651,500
Get a cash offer in 3 minutes
Find out how much your home could sell for in as little as 3 minutes with a no-obligation cash offer.
Estimated market value
$651,500

