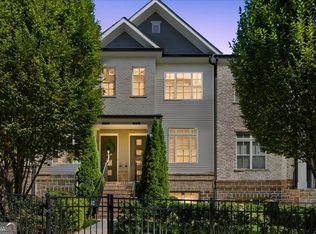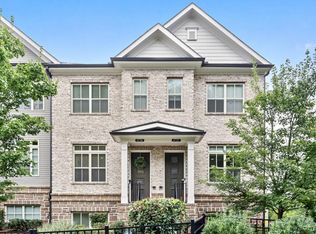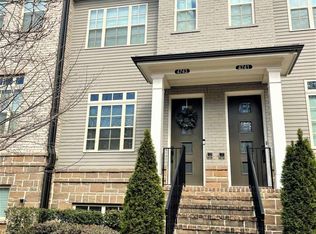WELCOME HOME to maintenance-free townhome living! Situated in a gated enclave with the best North Buckhead location, this home has only had one owner since being built in 2017. Spacious 2 beds/2 full baths and 2 half baths! Terrace level flex space could be for guests, office, or playroom/second family room. Kitchen features designer-gray cabinetry, SS appliances, decorative herringbone backsplash, built-in microwave, and quartz countertops. Bedrooms each feature ensuite baths and walk-in closets. Master bath has huge walk-in shower with frameless door. Upgrades include hardwoods in all living spaces, recessed lighting throughout, and upgraded white-stone fireplace and mantle. Wrought iron spindles on all stair railings, large attic storage space, and a one car garage for weather protected parking.This home has tall ceilings throughout, receives a ton of natural light, and has a private back deck perfect for entertaining or enjoying the sunset. Unique feature pet-friendly front yard! Community features security gate and pool. Walkability to Chastain Park, restaurants, stores, and easy access to GA400/I-285/Buckhead. You cannot beat this price for this location and quality!
This property is off market, which means it's not currently listed for sale or rent on Zillow. This may be different from what's available on other websites or public sources.


