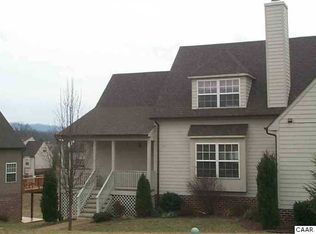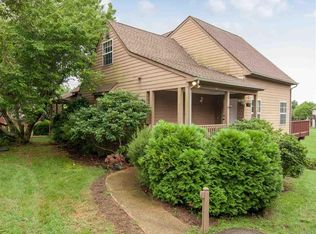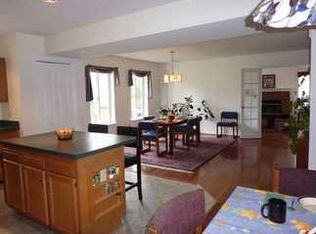Closed
$362,780
4743 Amber Ridge Ct, Charlottesville, VA 22901
3beds
1,865sqft
Townhouse
Built in 1997
7,405.2 Square Feet Lot
$399,800 Zestimate®
$195/sqft
$2,990 Estimated rent
Home value
$399,800
$380,000 - $420,000
$2,990/mo
Zestimate® history
Loading...
Owner options
Explore your selling options
What's special
On a beautiful corner lot, this cozy Highlands home offers a 1st floor owner's suite for all main level living with 2 bedrooms and a bonus room on the second level plus a full unfinished basement ripe for expansion! A large front porch and rear deck make for fun entertaining both indoors and out. Nicely appointed kitchen offers great prep space with large island looking into the living area. Bedrooms are generously sized with generous closet and storage space. Fantastic improvements include new LVP flooring, new carpet, fresh paint. New HVAC in 2022. New roof in 2018/19. Minutes to Crozet schools, shopping, dining and breweries. Bring your pup - the invisible fence is already in - you just need the collar! 1 year home warranty included!
Zillow last checked: 8 hours ago
Listing updated: July 24, 2025 at 09:21pm
Listed by:
BECKY CROWE 434-962-5503,
CHARLOTTESVILLE SOLUTIONS
Bought with:
Unrepresented Buyer
UnrepresentedBuyer
Source: CAAR,MLS#: 641223 Originating MLS: Charlottesville Area Association of Realtors
Originating MLS: Charlottesville Area Association of Realtors
Facts & features
Interior
Bedrooms & bathrooms
- Bedrooms: 3
- Bathrooms: 3
- Full bathrooms: 2
- 1/2 bathrooms: 1
- Main level bathrooms: 2
- Main level bedrooms: 1
Primary bedroom
- Level: First
Bedroom
- Level: Second
Primary bathroom
- Level: First
Bathroom
- Level: Second
Bonus room
- Level: Second
Dining room
- Level: First
Half bath
- Level: First
Laundry
- Level: First
Living room
- Level: First
Heating
- Heat Pump
Cooling
- Heat Pump
Appliances
- Included: Dryer, Washer
Features
- Primary Downstairs
- Flooring: Carpet, Luxury Vinyl Plank
- Basement: Full,Unfinished,Walk-Out Access
- Common walls with other units/homes: End Unit
Interior area
- Total structure area: 2,888
- Total interior livable area: 1,865 sqft
- Finished area above ground: 1,865
- Finished area below ground: 0
Property
Features
- Levels: Two
- Stories: 2
- Patio & porch: Deck, Front Porch, Patio, Porch
Lot
- Size: 7,405 sqft
Details
- Parcel number: 057A0020007700
- Zoning description: R-1 Residential
Construction
Type & style
- Home type: Townhouse
- Property subtype: Townhouse
- Attached to another structure: Yes
Materials
- Stick Built
- Foundation: Block
- Roof: Architectural
Condition
- New construction: No
- Year built: 1997
Utilities & green energy
- Sewer: Public Sewer
- Water: Public
- Utilities for property: Cable Available
Community & neighborhood
Location
- Region: Charlottesville
- Subdivision: HIGHLANDS
HOA & financial
HOA
- Has HOA: Yes
- HOA fee: $60 monthly
- Amenities included: None
- Services included: Association Management, Insurance, Maintenance Grounds
Price history
| Date | Event | Price |
|---|---|---|
| 10/14/2025 | Listing removed | $2,650$1/sqft |
Source: Zillow Rentals Report a problem | ||
| 10/6/2025 | Price change | $2,650-7%$1/sqft |
Source: Zillow Rentals Report a problem | ||
| 9/11/2025 | Listed for rent | $2,850$2/sqft |
Source: Zillow Rentals Report a problem | ||
| 7/31/2025 | Listing removed | $2,850$2/sqft |
Source: Zillow Rentals Report a problem | ||
| 6/25/2025 | Listed for rent | $2,850$2/sqft |
Source: Zillow Rentals Report a problem | ||
Public tax history
| Year | Property taxes | Tax assessment |
|---|---|---|
| 2025 | $3,531 +14.8% | $395,000 +9.6% |
| 2024 | $3,077 +1.1% | $360,300 +1.1% |
| 2023 | $3,044 +13.7% | $356,400 +13.7% |
Find assessor info on the county website
Neighborhood: 22901
Nearby schools
GreatSchools rating
- 5/10Crozet Elementary SchoolGrades: PK-5Distance: 1.9 mi
- 7/10Joseph T Henley Middle SchoolGrades: 6-8Distance: 2.5 mi
- 9/10Western Albemarle High SchoolGrades: 9-12Distance: 2.7 mi
Schools provided by the listing agent
- Elementary: Crozet
- Middle: Henley
- High: Western Albemarle
Source: CAAR. This data may not be complete. We recommend contacting the local school district to confirm school assignments for this home.
Get pre-qualified for a loan
At Zillow Home Loans, we can pre-qualify you in as little as 5 minutes with no impact to your credit score.An equal housing lender. NMLS #10287.
Sell for more on Zillow
Get a Zillow Showcase℠ listing at no additional cost and you could sell for .
$399,800
2% more+$7,996
With Zillow Showcase(estimated)$407,796


