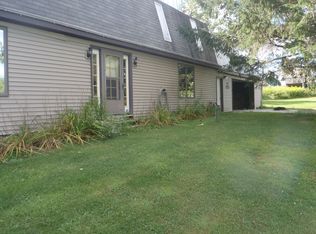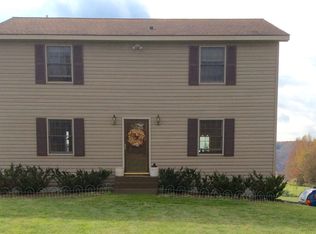Closed
$230,000
4743 Clarks Rd, Cincinnatus, NY 13040
4beds
3,000sqft
Single Family Residence
Built in 1993
4.86 Acres Lot
$-- Zestimate®
$77/sqft
$2,671 Estimated rent
Home value
Not available
Estimated sales range
Not available
$2,671/mo
Zestimate® history
Loading...
Owner options
Explore your selling options
What's special
Peaceful Country Retreat on Nearly 5 Acres. You deserve a peaceful living retreat—and here is your opportunity. Tucked away at the end of a lightly traveled road, this charming home is nestled on just under 5 acres of private countryside. The only visitors you’re likely to see are the friendly farmer passing by on his tractor or the neighbor from the horse farm across the road. Step inside through a convenient mudroom that connects to your two-car attached garage. The spacious, eat-in country kitchen features a large island with concrete countertops, a farmhouse cast iron sink, newer appliances, and plenty of room for a dining table. The living room spans the entire front of the home, showcasing a cozy gas ventless fireplace and exposed wood joist ceilings that add rustic charm. The first floor also includes a full bathroom with a handicap-accessible shower and a laundry area for added convenience. Upstairs, you'll find four comfortable bedrooms and another full bathroom. Additional highlights include central air condition, sliding glass doors leading to the front deck, a fenced area perfect for dogs or chickens, an outbuilding ideal for storage or equipment, and a peaceful pond tucked behind the outbuilding. A rare find for those seeking space, serenity, and country living—don’t miss out!
Zillow last checked: 8 hours ago
Listing updated: January 12, 2026 at 09:57am
Listed by:
Jason Hage 607.283.6200,
Hage Real Estate
Bought with:
Mark Haws, 30HA0495978
RE/MAX Masters
Source: NYSAMLSs,MLS#: S1621858 Originating MLS: Cortland
Originating MLS: Cortland
Facts & features
Interior
Bedrooms & bathrooms
- Bedrooms: 4
- Bathrooms: 2
- Full bathrooms: 2
- Main level bathrooms: 1
Heating
- Electric, Propane, Baseboard, Forced Air
Appliances
- Included: Dishwasher, Electric Water Heater, Gas Oven, Gas Range, Refrigerator
- Laundry: Main Level
Features
- Eat-in Kitchen, Kitchen Island, Solid Surface Counters
- Flooring: Carpet, Varies, Vinyl
- Basement: Full
- Has fireplace: No
Interior area
- Total structure area: 3,000
- Total interior livable area: 3,000 sqft
Property
Parking
- Total spaces: 2
- Parking features: Attached, Garage
- Attached garage spaces: 2
Features
- Levels: Two
- Stories: 2
- Exterior features: Gravel Driveway
Lot
- Size: 4.86 Acres
- Dimensions: 586 x 425
- Features: Corner Lot, Rectangular, Rectangular Lot
Details
- Parcel number: 11200011100000010040000000
- Special conditions: Standard
Construction
Type & style
- Home type: SingleFamily
- Architectural style: Cape Cod
- Property subtype: Single Family Residence
Materials
- Vinyl Siding
- Foundation: Block
Condition
- Resale
- Year built: 1993
Utilities & green energy
- Sewer: Septic Tank
- Water: Well
Community & neighborhood
Location
- Region: Cincinnatus
Other
Other facts
- Listing terms: Cash,Conventional
Price history
| Date | Event | Price |
|---|---|---|
| 12/23/2025 | Sold | $230,000-8%$77/sqft |
Source: | ||
| 10/22/2025 | Pending sale | $249,900$83/sqft |
Source: | ||
| 8/12/2025 | Contingent | $249,900$83/sqft |
Source: | ||
| 7/30/2025 | Price change | $249,900-10.4%$83/sqft |
Source: | ||
| 7/14/2025 | Listed for sale | $279,000$93/sqft |
Source: | ||
Public tax history
Tax history is unavailable.
Neighborhood: 13040
Nearby schools
GreatSchools rating
- 5/10Cincinnatus Elementary SchoolGrades: PK-4Distance: 3.4 mi
- 5/10Cincinnatus Middle SchoolGrades: 5-8Distance: 3.4 mi
- 7/10Cincinnatus High SchoolGrades: 9-12Distance: 3.4 mi
Schools provided by the listing agent
- District: Cincinnatus
Source: NYSAMLSs. This data may not be complete. We recommend contacting the local school district to confirm school assignments for this home.

