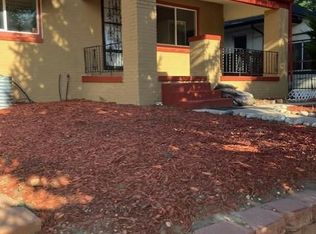Sold for $745,000 on 07/14/23
$745,000
4743 Decatur Street, Denver, CO 80211
3beds
1,858sqft
Single Family Residence
Built in 1947
6,650 Square Feet Lot
$743,500 Zestimate®
$401/sqft
$3,217 Estimated rent
Home value
$743,500
$699,000 - $788,000
$3,217/mo
Zestimate® history
Loading...
Owner options
Explore your selling options
What's special
Welcome to 4743 Decatur St., Denver, CO! This charming and well maintained home is nestled in highly sought-after Sunnyside neighborhood, offering a perfect blend of comfort, convenience, and style. With its prime location, this property presents an excellent opportunity for those seeking a vibrant urban lifestyle. Upon entering, you'll be greeted by an inviting living room boasting an abundance of natural light, and beautiful hardwood floors creating a warm and welcoming atmosphere. The open concept design seamlessly connects the living room to the dining and kitchen area, allowing for easy entertaining and everyday living. The well-appointed kitchen is a chef's delight, featuring modern appliances, ample counter space, and abundant cabinetry. The home offers three main level bedrooms, each providing a tranquil retreat for rest and relaxation. The large primary bedroom boasts an en-suite bathroom, providing a private sanctuary to unwind after a long day. Another bedroom offers a unique loft space and walk-in closet. Enjoy the convenience of main floor laundry in the dedicated laundry area, and mud room. The main floor also offers a fun flex space for music, hobbies, crafts or whatever you might need. Downstairs another bright living area could be used as a non-conforming bedroom, den, office or.....? Outside, you'll find a lush private backyard including fruit trees, grapevines, and garden beds, as well as a covered patio perfect for outdoor gatherings, gardening, or simply enjoying the fresh air. The property also includes a 2.5 car detached garage and additional off-street parking. Located in the heart of Denver, this home offers easy access to a wide array of amenities. Enjoy the vibrant local dining scene, explore nearby parks and recreational areas, or take advantage of the excellent shopping options in the vicinity. The neighborhood is also well-connected, with convenient access to major highways and public transportation, making commuting a breeze.
Zillow last checked: 8 hours ago
Listing updated: July 15, 2023 at 09:50am
Listed by:
Susan Adams 303-956-7293 susan.adams@compass.com,
Compass - Denver
Bought with:
Jay T Sandstrom, 040014503
Brokers Guild Real Estate
Source: REcolorado,MLS#: 2748324
Facts & features
Interior
Bedrooms & bathrooms
- Bedrooms: 3
- Bathrooms: 2
- Full bathrooms: 1
- 3/4 bathrooms: 1
- Main level bathrooms: 2
- Main level bedrooms: 3
Primary bedroom
- Description: Lots Of Room, French Doors To The Patio And Two Closets
- Level: Main
Bedroom
- Level: Main
Bedroom
- Description: Featuring Fun And Unique Loft Space
- Level: Main
Primary bathroom
- Description: Newly Remodeled
- Level: Main
Bathroom
- Level: Main
Bonus room
- Description: Open Space Including Two Closets, Great For Crafts, Music And More
- Level: Main
Bonus room
- Description: Huge Bright Bonus Room Great For Living Space Or Non-Conforming Bedroom
- Level: Basement
Dining room
- Level: Main
Kitchen
- Level: Main
Laundry
- Description: Convenient Main Floor And Includes Utility Sink And Storage
- Level: Main
Living room
- Level: Main
Heating
- Baseboard, Hot Water
Cooling
- None
Appliances
- Included: Dishwasher, Disposal, Microwave, Refrigerator
Features
- Ceiling Fan(s), Eat-in Kitchen, Open Floorplan, Primary Suite, Quartz Counters, Smoke Free, Vaulted Ceiling(s), Walk-In Closet(s)
- Flooring: Tile, Wood
- Basement: Partial
Interior area
- Total structure area: 1,858
- Total interior livable area: 1,858 sqft
- Finished area above ground: 1,495
- Finished area below ground: 0
Property
Parking
- Total spaces: 3
- Parking features: Garage
- Garage spaces: 2
- Details: Off Street Spaces: 1
Features
- Levels: One
- Stories: 1
- Patio & porch: Covered, Front Porch, Patio
- Exterior features: Garden, Private Yard
- Fencing: Full
Lot
- Size: 6,650 sqft
- Features: Level, Sprinklers In Front, Sprinklers In Rear
Details
- Parcel number: 220106017
- Zoning: U-SU-C
- Special conditions: Standard
Construction
Type & style
- Home type: SingleFamily
- Architectural style: Bungalow
- Property subtype: Single Family Residence
Materials
- Frame, Vinyl Siding
- Roof: Composition
Condition
- Updated/Remodeled
- Year built: 1947
Utilities & green energy
- Sewer: Public Sewer
- Water: Public
Community & neighborhood
Location
- Region: Denver
- Subdivision: Sunnyside
Other
Other facts
- Listing terms: Cash
- Ownership: Individual
Price history
| Date | Event | Price |
|---|---|---|
| 9/29/2025 | Listing removed | $3,950$2/sqft |
Source: Zillow Rentals Report a problem | ||
| 9/8/2025 | Listed for rent | $3,950-14.1%$2/sqft |
Source: Zillow Rentals Report a problem | ||
| 8/4/2025 | Listing removed | $4,600$2/sqft |
Source: Zillow Rentals Report a problem | ||
| 6/24/2025 | Listed for rent | $4,600$2/sqft |
Source: Zillow Rentals Report a problem | ||
| 7/14/2023 | Sold | $745,000+224.1%$401/sqft |
Source: | ||
Public tax history
| Year | Property taxes | Tax assessment |
|---|---|---|
| 2024 | $4,115 +36% | $53,100 -5.7% |
| 2023 | $3,025 +3.6% | $56,320 +48.1% |
| 2022 | $2,921 +3.1% | $38,040 -2.8% |
Find assessor info on the county website
Neighborhood: Sunnyside
Nearby schools
GreatSchools rating
- 5/10Trevista Ece-8 At Horace MannGrades: PK-5Distance: 1.2 mi
- 9/10Skinner Middle SchoolGrades: 6-8Distance: 0.9 mi
- 5/10North High SchoolGrades: 9-12Distance: 1.6 mi
Schools provided by the listing agent
- Elementary: Trevista at Horace Mann
- Middle: Strive Sunnyside
- High: North
- District: Denver 1
Source: REcolorado. This data may not be complete. We recommend contacting the local school district to confirm school assignments for this home.
Get a cash offer in 3 minutes
Find out how much your home could sell for in as little as 3 minutes with a no-obligation cash offer.
Estimated market value
$743,500
Get a cash offer in 3 minutes
Find out how much your home could sell for in as little as 3 minutes with a no-obligation cash offer.
Estimated market value
$743,500
