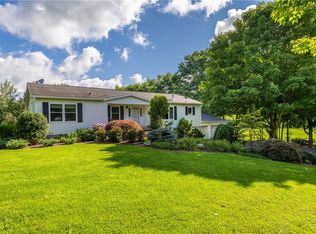1860 CIRCA; TRUE GREEK REVIVAL ON 20+ ACRES (PARK LIKE SETTING) MANY MATURE FRUIT AND FIR TREES ALL PLANTED BY SELLER. ACREAGE CAN BE SUBDIVIDED. MANY ORIGINAL ATTRIBUTES OF THIS HOME IN PRISTINE CONDITION. CONVENIENT LAYOUT WITH FIRST FLOOR MASTER SUITE. THIS HOMESTEAD HAS BEEN WELL MAINTAINED FOR MANY GENERATIONS TO COME AND ENJOY. NEW STEEL CONSTRUCTED 4 CAR GARAGE CAN BE USED TO STORE YOUR TOYS AND EQUIPMENT. THE HOME HAS AN ATTACHED 1+ CAR GARAGE AND BASEMENT MAKES FOR A HANDY WORKSHOP. BECOME BEDAZZLED BY THE INTRICATE CROWN MOLDINGS AND SPARKLING CHANDELIERS WHICH WILL CARRY YOU BACK TO A SIMPLER TIME TO APPRECIATE THESE FINER FINISHES. OPEN KITCHEN WITH BUTCHER BLOCK ISLAND MAKES PREPARATION TO TABLE A BREEZE. THIS HOME IS A MUST SEE FOR ALL TO APPRECIATE THE HISTORIC VALUE!
This property is off market, which means it's not currently listed for sale or rent on Zillow. This may be different from what's available on other websites or public sources.
