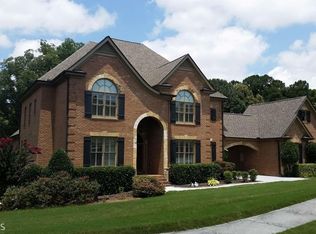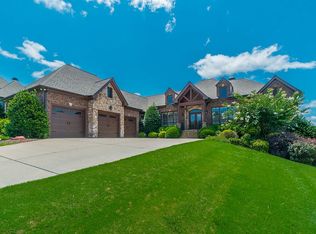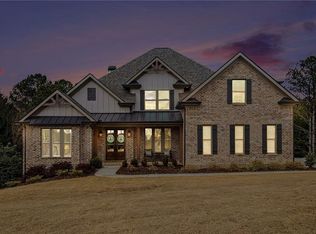Closed
$960,000
4744 Cardinal Ridge Way, Flowery Branch, GA 30542
5beds
6,764sqft
Single Family Residence
Built in 2007
0.8 Acres Lot
$-- Zestimate®
$142/sqft
$4,795 Estimated rent
Home value
Not available
Estimated sales range
Not available
$4,795/mo
Zestimate® history
Loading...
Owner options
Explore your selling options
What's special
Discover a unique blend of luxury and comfort at 4744 Cardinal Ridge Way, where every detail has been thoughtfully designed for modern living. This stunning residence boasts 5 bedrooms and 5.5 bathrooms, sprawling across 6,764 square feet of meticulously finished space over three stories. Step into the impressive living room featuring soaring two-story ceilings, built-in cabinets, and a beautiful baby grand piano that will remain with the home, creating an inviting atmosphere perfect for gatherings. The main floor is designed for both entertaining and daily living, with a formal dining room and a spacious office featuring classic French doors, ideal for work or quiet study. A guest room with a full bathroom on this level provides a welcoming space for visitors. The gourmet kitchen combines style and function, adjacent to a cozy keeping room with a second fireplace and a breakfast nook, perfect for casual meals or morning coffee. From here, access the back porch, which showcases a sleek new TREX deck, offering a serene outdoor space for relaxation and entertaining. Venture upstairs to find three well-appointed secondary bedrooms and a convenient laundry room. The master bedroom is a true retreat, complete with a separate living area and wet bar, a luxurious ensuite bathroom, and a show-stopping master closet with an innovative built-in system and island. For added peace of mind, a secret safe room offers secure views of the home. The expansive basement is an entertainment haven, featuring a movie theater with a bar, a recreational area, and a gym (with equipment that can remain). A full bathroom with a steam shower and a second kitchen add to the versatility of this space. The outdoor area is a gardener's paradise, featuring a large, self-sustaining garden with a variety of edible plants, including figs, olives, peaches, pears, plums, blueberries, and apples. Each raised garden bed has a SubPod compost system, ensuring a clean and pest-free composting experience, and the garden is equipped with internet access for remote watering and management. Feel secure with comprehensive security cameras monitoring every angle of the property, ensuring peace of mind while you're away. The home is wired with speakers throughout for your musical enjoyment and internet connectivity is seamless with whole-home Ethernet wiring. This remarkable home at 4744 Cardinal Ridge Way is not just a residence; it's a lifestyle. Experience the perfect combination of elegance, functionality, and comfort. Come see for yourself!
Zillow last checked: 8 hours ago
Listing updated: July 15, 2025 at 06:14am
Listed by:
Brooke Emory 678-876-4726,
Dwelli
Bought with:
Evan Beckett, 401215
Dwelli
Source: GAMLS,MLS#: 10438978
Facts & features
Interior
Bedrooms & bathrooms
- Bedrooms: 5
- Bathrooms: 6
- Full bathrooms: 5
- 1/2 bathrooms: 1
- Main level bathrooms: 1
- Main level bedrooms: 1
Dining room
- Features: Seats 12+
Kitchen
- Features: Breakfast Area, Kitchen Island, Pantry, Second Kitchen, Solid Surface Counters, Walk-in Pantry
Heating
- Dual, Natural Gas, Zoned
Cooling
- Ceiling Fan(s), Central Air, Dual, Electric, Zoned
Appliances
- Included: Cooktop, Dishwasher, Double Oven, Gas Water Heater, Oven, Stainless Steel Appliance(s)
- Laundry: Upper Level
Features
- Bookcases, High Ceilings, In-Law Floorplan, Separate Shower, Soaking Tub, Tile Bath, Entrance Foyer, Vaulted Ceiling(s), Walk-In Closet(s), Wet Bar
- Flooring: Carpet, Hardwood, Tile
- Basement: Bath Finished,Daylight,Exterior Entry,Finished,Full
- Number of fireplaces: 3
Interior area
- Total structure area: 6,764
- Total interior livable area: 6,764 sqft
- Finished area above ground: 6,764
- Finished area below ground: 0
Property
Parking
- Parking features: Attached, Garage, Garage Door Opener, Kitchen Level
- Has attached garage: Yes
Features
- Levels: Three Or More
- Stories: 3
Lot
- Size: 0.80 Acres
- Features: Open Lot
Details
- Parcel number: 15044 000280
Construction
Type & style
- Home type: SingleFamily
- Architectural style: Craftsman
- Property subtype: Single Family Residence
Materials
- Brick, Concrete, Press Board
- Roof: Composition
Condition
- Resale
- New construction: No
- Year built: 2007
Utilities & green energy
- Sewer: Septic Tank
- Water: Public
- Utilities for property: Cable Available, High Speed Internet, Phone Available
Community & neighborhood
Community
- Community features: Playground, Pool, Sidewalks, Street Lights, Tennis Court(s)
Location
- Region: Flowery Branch
- Subdivision: Grandview Estates
HOA & financial
HOA
- Has HOA: Yes
- HOA fee: $928 annually
- Services included: Management Fee, Swimming, Tennis
Other
Other facts
- Listing agreement: Exclusive Right To Sell
Price history
| Date | Event | Price |
|---|---|---|
| 7/14/2025 | Sold | $960,000-2.5%$142/sqft |
Source: | ||
| 6/5/2025 | Pending sale | $985,000$146/sqft |
Source: | ||
| 3/6/2025 | Price change | $985,000-1.5%$146/sqft |
Source: | ||
| 2/6/2025 | Listed for sale | $1,000,000$148/sqft |
Source: | ||
| 1/22/2025 | Pending sale | $1,000,000$148/sqft |
Source: | ||
Public tax history
| Year | Property taxes | Tax assessment |
|---|---|---|
| 2024 | $8,038 +11.6% | $329,640 +16% |
| 2023 | $7,201 +7% | $284,080 +11.7% |
| 2022 | $6,732 +7.8% | $254,400 +14.6% |
Find assessor info on the county website
Neighborhood: 30542
Nearby schools
GreatSchools rating
- 3/10Martin Elementary SchoolGrades: PK-5Distance: 0.8 mi
- 4/10C. W. Davis Middle SchoolGrades: 6-8Distance: 1 mi
- 7/10Flowery Branch High SchoolGrades: 9-12Distance: 1.1 mi
Schools provided by the listing agent
- Elementary: Martin
- Middle: C W Davis
- High: Flowery Branch
Source: GAMLS. This data may not be complete. We recommend contacting the local school district to confirm school assignments for this home.
Get pre-qualified for a loan
At Zillow Home Loans, we can pre-qualify you in as little as 5 minutes with no impact to your credit score.An equal housing lender. NMLS #10287.


