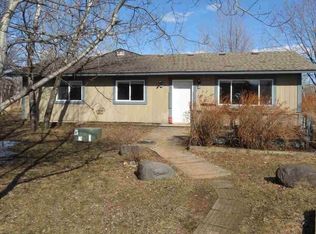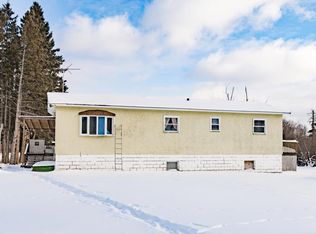Sold for $220,000
$220,000
4744 Howard Gnesen Rd, Duluth, MN 55803
3beds
932sqft
Single Family Residence
Built in 1955
0.88 Acres Lot
$230,400 Zestimate®
$236/sqft
$1,936 Estimated rent
Home value
$230,400
Estimated sales range
Not available
$1,936/mo
Zestimate® history
Loading...
Owner options
Explore your selling options
What's special
Looking for some privacy close to town, this is it. Nice house situated just outside of Duluth with close proximity to Homecroft school. The main floor features a kitchen, living room, bedroom and full bathroom as well as a main floor laundry. The upper level consists of two bedrooms. There is an attached two car garage. House has a private well but is hooked up to city sewer and city gas. New carpet recently installed. Roof replaced in 2022, new well pump and furnace installed 2023. A nice house with privacy to call your own!
Zillow last checked: 8 hours ago
Listing updated: September 08, 2025 at 04:30pm
Listed by:
Nick Christensen 218-591-9987,
Great Water Real Estate,
Michelle Kuntz 218-340-7790,
Great Water Real Estate
Bought with:
Christy Standfield, MN 40810346
EasyLiving LLC
Source: Lake Superior Area Realtors,MLS#: 6119699
Facts & features
Interior
Bedrooms & bathrooms
- Bedrooms: 3
- Bathrooms: 1
- Full bathrooms: 1
- Main level bedrooms: 1
Bedroom
- Description: New Carpet and fresh paint
- Level: Main
- Area: 143 Square Feet
- Dimensions: 11 x 13
Bedroom
- Level: Second
- Area: 110 Square Feet
- Dimensions: 11 x 10
Bedroom
- Level: Second
- Area: 110 Square Feet
- Dimensions: 11 x 10
Kitchen
- Level: Main
- Area: 120 Square Feet
- Dimensions: 10 x 12
Living room
- Description: New Carpet
- Level: Main
- Area: 258 Square Feet
- Dimensions: 12 x 21.5
Heating
- Forced Air
Features
- Basement: Posts
- Has fireplace: No
Interior area
- Total interior livable area: 932 sqft
- Finished area above ground: 932
- Finished area below ground: 0
Property
Parking
- Total spaces: 2
- Parking features: Attached
- Attached garage spaces: 2
Lot
- Size: 0.88 Acres
- Dimensions: 132 x 292
Details
- Parcel number: 520013001780
Construction
Type & style
- Home type: SingleFamily
- Architectural style: Bungalow
- Property subtype: Single Family Residence
Materials
- Vinyl, Frame/Wood
- Roof: Asphalt Shingle
Condition
- Previously Owned
- Year built: 1955
Utilities & green energy
- Electric: Minnesota Power
- Sewer: Public Sewer
- Water: Drilled
Community & neighborhood
Location
- Region: Duluth
Other
Other facts
- Listing terms: Cash,Conventional
Price history
| Date | Event | Price |
|---|---|---|
| 7/9/2025 | Sold | $220,000+10.1%$236/sqft |
Source: | ||
| 6/3/2025 | Pending sale | $199,900$214/sqft |
Source: | ||
| 5/30/2025 | Listed for sale | $199,900+58.7%$214/sqft |
Source: | ||
| 5/26/2021 | Sold | $126,000+51.8%$135/sqft |
Source: Public Record Report a problem | ||
| 8/2/2010 | Sold | $83,000-2.4%$89/sqft |
Source: | ||
Public tax history
| Year | Property taxes | Tax assessment |
|---|---|---|
| 2024 | $1,772 +3.9% | $164,400 +7.4% |
| 2023 | $1,706 +25.4% | $153,100 +8% |
| 2022 | $1,360 -19.7% | $141,700 +29.8% |
Find assessor info on the county website
Neighborhood: Arnold
Nearby schools
GreatSchools rating
- 9/10Homecroft Elementary SchoolGrades: PK-5Distance: 0.1 mi
- 7/10Ordean East Middle SchoolGrades: 6-8Distance: 3.4 mi
- 10/10East Senior High SchoolGrades: 9-12Distance: 3.8 mi
Get pre-qualified for a loan
At Zillow Home Loans, we can pre-qualify you in as little as 5 minutes with no impact to your credit score.An equal housing lender. NMLS #10287.

