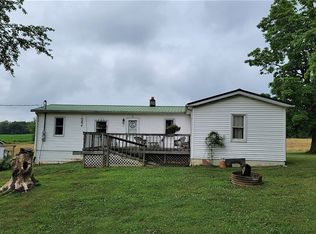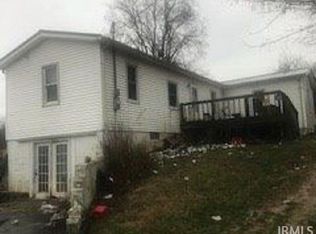Closed
$245,000
4744 Leslie Rd, Tennyson, IN 47637
3beds
1,890sqft
Manufactured Home, Single Family Residence
Built in 1996
8.73 Acres Lot
$262,400 Zestimate®
$--/sqft
$1,759 Estimated rent
Home value
$262,400
$241,000 - $283,000
$1,759/mo
Zestimate® history
Loading...
Owner options
Explore your selling options
What's special
From the Ancient Trees to the Open Pastureland, this quiet country setting will be your private retreat! Spacious 3 bedroom 2 full bath home with a large 24x32 Detached Garage/ Shop and 40x50 Block Barn with 20x50 Lean-To, Farm Pond, Rolling Meadows, and room for all of your outdoor activities. The Park-like setting with its beautiful old Catalpa Trees, abundant wildlife and Circular Drive welcome you to this home. Inside, you'll find Triple Wide construction, with a large master suite with private bath and walk-in closet, 2 additional spacious bedrooms, a large Dining Room/ Family Room and Living Room with stone fireplace, and huge eat-in Kitchen with center island and abundant cabinetry. A separate laundry/ mudroom completes the home! The detached garage as space for a wood burner and is large enough for parking as well as a shop. The Barn is made of concrete block, has a tack/ Feed Room accessed by an exterior door, and room for 3-5 stalls plus a huge hay loft! Bale your own hay from the pasture ground! The Barn also features a nice lean-to. Perfect for Horse keeping, Home steading and those looking for wildlife! Recent Updates- Newer HVAC, New Roof 2025, 1 Year Home Warranty Provided by Seller.
Zillow last checked: 8 hours ago
Listing updated: July 17, 2025 at 07:33am
Listed by:
Kim D James Office:812-858-2400,
ERA FIRST ADVANTAGE REALTY, INC
Bought with:
Jackson Holstein, RB25000756
Key Associates of Rockport IN
Source: IRMLS,MLS#: 202521523
Facts & features
Interior
Bedrooms & bathrooms
- Bedrooms: 3
- Bathrooms: 2
- Full bathrooms: 2
- Main level bedrooms: 3
Bedroom 1
- Level: Main
Bedroom 2
- Level: Main
Dining room
- Level: Main
- Area: 276
- Dimensions: 23 x 12
Kitchen
- Level: Main
- Area: 252
- Dimensions: 21 x 12
Living room
- Level: Main
- Area: 416
- Dimensions: 26 x 16
Heating
- Electric, Conventional, Forced Air
Cooling
- Central Air, Ceiling Fan(s)
Appliances
- Included: Range/Oven Hook Up Elec, Dishwasher, Microwave, Electric Range, Electric Water Heater
- Laundry: Electric Dryer Hookup, Main Level, Washer Hookup
Features
- 1st Bdrm En Suite, Vaulted Ceiling(s), Walk-In Closet(s), Laminate Counters, Stand Up Shower, Tub/Shower Combination, Main Level Bedroom Suite
- Flooring: Carpet, Vinyl
- Basement: Crawl Space,Block
- Number of fireplaces: 1
- Fireplace features: Living Room, Wood Burning
Interior area
- Total structure area: 1,890
- Total interior livable area: 1,890 sqft
- Finished area above ground: 1,890
- Finished area below ground: 0
Property
Parking
- Total spaces: 2
- Parking features: Detached, Gravel
- Garage spaces: 2
- Has uncovered spaces: Yes
Features
- Levels: One
- Stories: 1
- Patio & porch: Patio, Porch
Lot
- Size: 8.73 Acres
- Dimensions: 294x1291
- Features: Rolling Slope, 6-9.999
Details
- Additional structures: Shed(s), Barn
- Parcel number: 870623400017.000015
- Zoning: A
- Zoning description: Cash Grain/ General Farm
Construction
Type & style
- Home type: MobileManufactured
- Property subtype: Manufactured Home, Single Family Residence
Materials
- Vinyl Siding
- Roof: Asphalt
Condition
- New construction: No
- Year built: 1996
Details
- Warranty included: Yes
Utilities & green energy
- Sewer: None
- Water: City
Community & neighborhood
Location
- Region: Tennyson
- Subdivision: None
Other
Other facts
- Listing terms: Cash,Conventional
Price history
| Date | Event | Price |
|---|---|---|
| 7/16/2025 | Sold | $245,000-15.5% |
Source: | ||
| 6/23/2025 | Pending sale | $289,900 |
Source: | ||
| 6/6/2025 | Listed for sale | $289,900+107.1% |
Source: | ||
| 6/2/2005 | Sold | $140,000 |
Source: | ||
Public tax history
| Year | Property taxes | Tax assessment |
|---|---|---|
| 2024 | $1,014 +37.9% | $155,300 +1.4% |
| 2023 | $735 +20.2% | $153,200 +31.3% |
| 2022 | $612 -3.4% | $116,700 +25.1% |
Find assessor info on the county website
Neighborhood: 47637
Nearby schools
GreatSchools rating
- 7/10Loge Elementary SchoolGrades: PK-5Distance: 9.1 mi
- 8/10Boonville Middle SchoolGrades: 6-8Distance: 10.3 mi
- 4/10Boonville High SchoolGrades: 9-12Distance: 9.7 mi
Schools provided by the listing agent
- Elementary: Tennyson
- Middle: Tecumseh
- High: Tecumseh
- District: Warrick County School Corp.
Source: IRMLS. This data may not be complete. We recommend contacting the local school district to confirm school assignments for this home.

