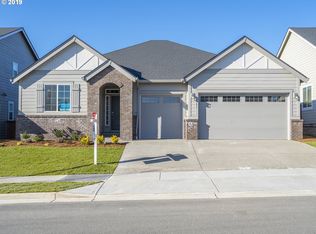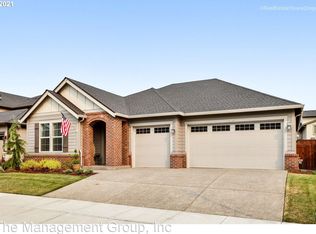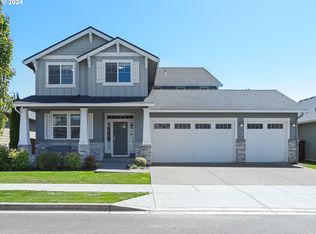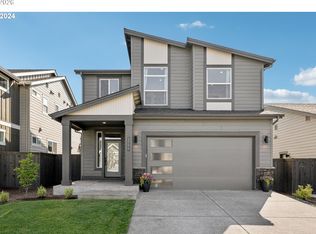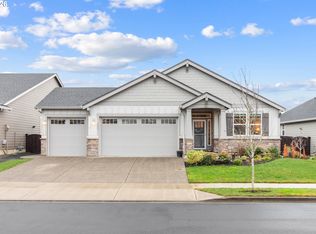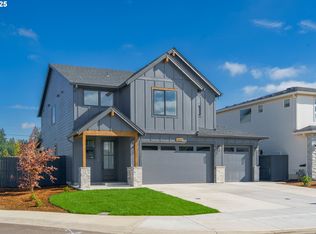Highly desired 5 bedroom home, plus a large office, located in Seven Wells neighborhood. Spacious Kitchen with extra large quartz Island, white cabinets, walk in pantry, gas cooktop & stainless appliances. This home has an open dining, kitchen and living room area easy for entertaining & large gatherings. One bedroom on the main level with full bathroom. Primary bedroom includes an extra large space that could be an office or work out space or just an additional living space. Primary bath has a generous walk in closet, soaker tub and tiled shower. Sizable upstairs bedrooms with large bathroom, a great bonus room, *PLUS~ the house has upgraded paint for wipe down friendly walls.* Three car oversized garage, fully fenced level backyard with Mega Slam adjustable basketball hoop & concrete pad, garden shed and poured concrete sidewalks around perimeter of home. Location is perfect with walking/running trails but also close to shopping, freeways and all the new development happening in Ridgefield!
Active
Price cut: $25K (10/28)
$799,999
4744 S 19th St, Ridgefield, WA 98642
5beds
3,477sqft
Est.:
Residential, Single Family Residence
Built in 2018
6,969.6 Square Feet Lot
$797,100 Zestimate®
$230/sqft
$70/mo HOA
What's special
Spacious kitchenLarge officeThree car oversized garagePrimary bedroomWalk in closetSoaker tubTiled shower
- 102 days |
- 848 |
- 57 |
Zillow last checked: 8 hours ago
Listing updated: January 15, 2026 at 04:36pm
Listed by:
Sidnee Wolfley 360-907-2861,
Call It Closed International Realty
Source: RMLS (OR),MLS#: 445403172
Tour with a local agent
Facts & features
Interior
Bedrooms & bathrooms
- Bedrooms: 5
- Bathrooms: 3
- Full bathrooms: 3
- Main level bathrooms: 1
Rooms
- Room types: Bedroom 4, Bedroom 5, Office, Bedroom 2, Bedroom 3, Dining Room, Family Room, Kitchen, Living Room, Primary Bedroom
Primary bedroom
- Level: Upper
Bedroom 2
- Level: Upper
Bedroom 3
- Level: Upper
Bedroom 4
- Level: Upper
Bedroom 5
- Level: Main
Dining room
- Level: Main
Family room
- Level: Upper
Kitchen
- Level: Main
Living room
- Level: Main
Office
- Level: Main
Heating
- Forced Air
Cooling
- Central Air
Appliances
- Included: Built In Oven, Dishwasher, Disposal, Free-Standing Refrigerator, Gas Appliances, Microwave, Plumbed For Ice Maker, Stainless Steel Appliance(s), Gas Water Heater
- Laundry: Laundry Room
Features
- Ceiling Fan(s), High Ceilings, Kitchen Island, Pantry, Quartz
- Flooring: Laminate, Wall to Wall Carpet
- Windows: Double Pane Windows, Vinyl Frames
- Basement: None
- Number of fireplaces: 1
- Fireplace features: Gas
Interior area
- Total structure area: 3,477
- Total interior livable area: 3,477 sqft
Video & virtual tour
Property
Parking
- Total spaces: 3
- Parking features: Driveway, Garage Door Opener, Attached, Extra Deep Garage
- Attached garage spaces: 3
- Has uncovered spaces: Yes
Features
- Levels: Two
- Stories: 2
- Patio & porch: Covered Patio, Patio
- Exterior features: Basketball Court, Gas Hookup, Yard
- Fencing: Fenced
Lot
- Size: 6,969.6 Square Feet
- Features: Level, Sprinkler, SqFt 7000 to 9999
Details
- Additional structures: GasHookup, ToolShed
- Parcel number: 986046510
Construction
Type & style
- Home type: SingleFamily
- Architectural style: Traditional
- Property subtype: Residential, Single Family Residence
Materials
- Cement Siding
- Foundation: Concrete Perimeter
- Roof: Composition
Condition
- Resale
- New construction: No
- Year built: 2018
Utilities & green energy
- Gas: Gas Hookup, Gas
- Sewer: Public Sewer
- Water: Public
Community & HOA
Community
- Security: None
HOA
- Has HOA: Yes
- Amenities included: Front Yard Landscaping, Management
- HOA fee: $70 monthly
Location
- Region: Ridgefield
Financial & listing details
- Price per square foot: $230/sqft
- Tax assessed value: $769,130
- Annual tax amount: $6,301
- Date on market: 10/6/2025
- Listing terms: Conventional,FHA,VA Loan
- Road surface type: Concrete, Paved
Estimated market value
$797,100
$757,000 - $837,000
$4,253/mo
Price history
Price history
| Date | Event | Price |
|---|---|---|
| 10/28/2025 | Price change | $799,999-3%$230/sqft |
Source: | ||
| 10/6/2025 | Listed for sale | $825,000+25%$237/sqft |
Source: | ||
| 9/23/2025 | Listing removed | $3,800$1/sqft |
Source: Zillow Rentals Report a problem | ||
| 9/20/2025 | Price change | $3,800-2.6%$1/sqft |
Source: Zillow Rentals Report a problem | ||
| 9/5/2025 | Listed for rent | $3,900-3.7%$1/sqft |
Source: Zillow Rentals Report a problem | ||
Public tax history
Public tax history
| Year | Property taxes | Tax assessment |
|---|---|---|
| 2024 | $6,811 +8.1% | $769,130 +1.4% |
| 2023 | $6,302 +9.8% | $758,386 +0.7% |
| 2022 | $5,740 -0.5% | $753,363 +21.8% |
Find assessor info on the county website
BuyAbility℠ payment
Est. payment
$4,668/mo
Principal & interest
$3798
Property taxes
$520
Other costs
$350
Climate risks
Neighborhood: 98642
Nearby schools
GreatSchools rating
- 6/10Sunset Ridge Intermediate SchoolGrades: 5-6Distance: 0.9 mi
- 6/10View Ridge Middle SchoolGrades: 7-8Distance: 0.9 mi
- 7/10Ridgefield High SchoolGrades: 9-12Distance: 0.8 mi
Schools provided by the listing agent
- Elementary: South Ridge
- Middle: View Ridge
- High: Ridgefield
Source: RMLS (OR). This data may not be complete. We recommend contacting the local school district to confirm school assignments for this home.
- Loading
- Loading
