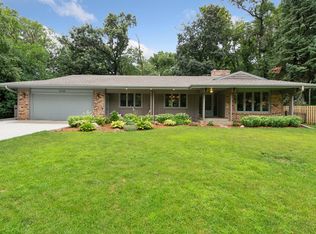Closed
$725,000
4744 Westgate Rd, Minnetonka, MN 55345
4beds
3,397sqft
Single Family Residence
Built in 1967
0.44 Acres Lot
$729,100 Zestimate®
$213/sqft
$4,233 Estimated rent
Home value
$729,100
$671,000 - $795,000
$4,233/mo
Zestimate® history
Loading...
Owner options
Explore your selling options
What's special
Welcome to 4744 Westgate – where comfort, style, and nature meet. From the moment you arrive, it’s clear this home is something special. The tall windows flood the interior with light and frame serene views, creating a seamless connection to the outdoors. Whether you're hosting a formal dinner or a casual summer BBQ, this home is made for entertaining. You'll find a spacious dining room, a welcoming living room, and a cozy family room that walks out to a patio, deck, and grilling area. The well-equipped kitchen boasts two generous pantries that will delight any home chef. The main-floor primary suite is a private retreat, featuring a sliding glass door to its own backyard deck. Two additional bedrooms on the main offer great space and flexibility, while a bright hall bath completes the picture. Thoughtfully designed and full of light, this home invites you to relax, entertain, and enjoy. For the discerning buyer seeking comfort and versatility, the lower level of this home offers an impressive blend of functionality and luxury. There’s ample room for hobbies, workouts, or even a home studio—plus a sleek bar area complete with a wine fridge for effortless entertaining. A spacious fourth bedroom includes a generous walk-in closet, ideal for guests or a private retreat. Unwind fireside or indulge in the spa-like bathroom, featuring a deep soaking tub and a walk-in shower with a luxurious rain showerhead. Whether you're hosting or relaxing, this level is designed to elevate your lifestyle. Multiple offers received Highest and best by 5pm Saturday.
Zillow last checked: 8 hours ago
Listing updated: July 01, 2025 at 03:42pm
Listed by:
Winona Eichelberger 612-396-3260,
Keller Williams Realty Integrity
Bought with:
Laura Olivier
Coldwell Banker Realty
Source: NorthstarMLS as distributed by MLS GRID,MLS#: 6723911
Facts & features
Interior
Bedrooms & bathrooms
- Bedrooms: 4
- Bathrooms: 3
- Full bathrooms: 3
Bedroom 1
- Level: Main
- Area: 216 Square Feet
- Dimensions: 18x12
Bedroom 2
- Level: Main
- Area: 154 Square Feet
- Dimensions: 14x11
Bedroom 3
- Level: Main
- Area: 120 Square Feet
- Dimensions: 10x12
Bedroom 4
- Level: Lower
- Area: 210 Square Feet
- Dimensions: 15x14
Other
- Level: Lower
- Area: 912 Square Feet
- Dimensions: 38x24
Dining room
- Level: Main
- Area: 168 Square Feet
- Dimensions: 12x14
Family room
- Level: Main
- Area: 320 Square Feet
- Dimensions: 16x20
Foyer
- Level: Main
- Area: 84 Square Feet
- Dimensions: 6x14
Kitchen
- Level: Main
- Area: 132 Square Feet
- Dimensions: 11x12
Living room
- Level: Main
- Area: 266 Square Feet
- Dimensions: 14x19
Heating
- Forced Air, Radiant Floor
Cooling
- Central Air
Appliances
- Included: Dishwasher, Disposal, Dryer, ENERGY STAR Qualified Appliances, Exhaust Fan, Gas Water Heater, Range, Refrigerator, Stainless Steel Appliance(s), Washer, Water Softener Owned, Wine Cooler
Features
- Basement: Block,Crawl Space,Drain Tiled,Egress Window(s),Finished,Full,Tile Shower
- Number of fireplaces: 2
- Fireplace features: Double Sided, Brick, Wood Burning
Interior area
- Total structure area: 3,397
- Total interior livable area: 3,397 sqft
- Finished area above ground: 1,880
- Finished area below ground: 1,517
Property
Parking
- Total spaces: 2
- Parking features: Attached, Asphalt
- Attached garage spaces: 2
- Details: Garage Dimensions (22x22)
Accessibility
- Accessibility features: Solar Tube(s), Smart Technology
Features
- Levels: One
- Stories: 1
- Patio & porch: Composite Decking, Deck, Patio
- Fencing: Chain Link,Full,Wood
Lot
- Size: 0.44 Acres
- Dimensions: 105 x 171 x 120 x 179
- Features: Irregular Lot, Many Trees
Details
- Additional structures: Storage Shed
- Foundation area: 1880
- Parcel number: 2711722220014
- Zoning description: Residential-Single Family
Construction
Type & style
- Home type: SingleFamily
- Property subtype: Single Family Residence
Materials
- Wood Siding
- Roof: Age 8 Years or Less,Asphalt
Condition
- Age of Property: 58
- New construction: No
- Year built: 1967
Utilities & green energy
- Electric: Circuit Breakers, Power Company: Xcel Energy
- Gas: Natural Gas
- Sewer: City Sewer/Connected
- Water: City Water/Connected
Community & neighborhood
Location
- Region: Minnetonka
- Subdivision: Forest Hills 6th Add
HOA & financial
HOA
- Has HOA: No
Price history
| Date | Event | Price |
|---|---|---|
| 7/1/2025 | Sold | $725,000+15.1%$213/sqft |
Source: | ||
| 6/16/2025 | Pending sale | $630,000$185/sqft |
Source: | ||
| 6/12/2025 | Listed for sale | $630,000+100%$185/sqft |
Source: | ||
| 5/7/2014 | Sold | $315,000+11.5%$93/sqft |
Source: Public Record Report a problem | ||
| 2/27/2014 | Sold | $282,605$83/sqft |
Source: Public Record Report a problem | ||
Public tax history
| Year | Property taxes | Tax assessment |
|---|---|---|
| 2025 | $6,680 -0.4% | $576,700 +7.5% |
| 2024 | $6,710 +7% | $536,700 +0.7% |
| 2023 | $6,270 +27.1% | $532,900 +8.2% |
Find assessor info on the county website
Neighborhood: 55345
Nearby schools
GreatSchools rating
- 6/10Glen Lake Elementary SchoolGrades: PK-6Distance: 0.3 mi
- 4/10Hopkins West Junior High SchoolGrades: 6-9Distance: 1.2 mi
- 8/10Hopkins Senior High SchoolGrades: 10-12Distance: 3.8 mi
Get a cash offer in 3 minutes
Find out how much your home could sell for in as little as 3 minutes with a no-obligation cash offer.
Estimated market value$729,100
Get a cash offer in 3 minutes
Find out how much your home could sell for in as little as 3 minutes with a no-obligation cash offer.
Estimated market value
$729,100
