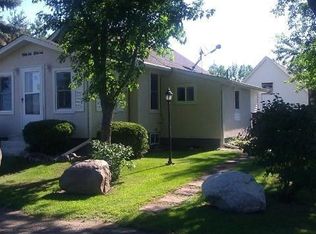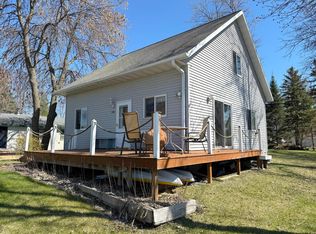Closed
$225,000
47448 Whistle Rd, Isle, MN 56342
1beds
1,080sqft
Single Family Residence
Built in 1940
6,098.4 Square Feet Lot
$224,600 Zestimate®
$208/sqft
$1,266 Estimated rent
Home value
$224,600
Estimated sales range
Not available
$1,266/mo
Zestimate® history
Loading...
Owner options
Explore your selling options
What's special
Charming and full of character, this 1-bedroom, 1-bathroom home near Mille Lacs Lake is cozy with modern comforts and timeless details. Originally built in 1940, the home features original custom white pine cabinets that blend beautifully with the tastefully finished tongue-and-groove walls and pine ceilings throughout. A major renovation in 2017 brought key upgrades including vinyl windows and doors, 2x6 insulated walls, an LP forced air furnace, hot water heater, Erkin water filter, reverse osmosis system, and water softener. Outdoors, enjoy the beautifully landscaped yard with a mix of annuals, perennials, and raised bed vegetable gardens, a potting shed, all perfect for those who love nature and gardening. The detached 16x32 heated garage includes an upper-level bonus area with additional sleeping quarters, heated & a wall air-conditioner, ideal for guests. Home comes furnished, as well as the bonus area in upper garage. Whether relaxing under the lakeside gazebo or entertaining on the additional ground patio you'll love the breezes & views off Mille Lacs Lake, this property is beautiful & move- in ready! Ready to be enjoyed!
Zillow last checked: 8 hours ago
Listing updated: September 10, 2025 at 11:19am
Listed by:
Gretchen Patnode 612-280-2972,
Century 21 Atwood
Bought with:
NON-RMLS
Non-MLS
Source: NorthstarMLS as distributed by MLS GRID,MLS#: 6756143
Facts & features
Interior
Bedrooms & bathrooms
- Bedrooms: 1
- Bathrooms: 1
- Full bathrooms: 1
Bedroom 1
- Level: Main
- Area: 80 Square Feet
- Dimensions: 10x8
Bathroom
- Level: Main
- Area: 32 Square Feet
- Dimensions: 4x8
Kitchen
- Level: Main
- Area: 93.96 Square Feet
- Dimensions: 10.8x8.7
Living room
- Level: Main
- Area: 184.5 Square Feet
- Dimensions: 20.5x9
Porch
- Level: Main
- Area: 20 Square Feet
- Dimensions: 4x5
Heating
- Forced Air
Cooling
- Wall Unit(s)
Appliances
- Included: Cooktop, Dryer, Exhaust Fan, Gas Water Heater, Water Filtration System, Water Osmosis System, Microwave, Range, Refrigerator, Washer, Water Softener Owned
Features
- Basement: Block,Other,Partial,Unfinished
- Has fireplace: No
Interior area
- Total structure area: 1,080
- Total interior livable area: 1,080 sqft
- Finished area above ground: 540
- Finished area below ground: 0
Property
Parking
- Total spaces: 1
- Parking features: Detached, Concrete, Garage Door Opener, Heated Garage, Insulated Garage
- Garage spaces: 1
- Has uncovered spaces: Yes
- Details: Garage Dimensions (16x32), Garage Door Height (9)
Accessibility
- Accessibility features: None
Features
- Levels: One
- Stories: 1
- Patio & porch: Deck, Front Porch, Patio, Side Porch
- Fencing: None
- Has view: Yes
- View description: Lake
- Has water view: Yes
- Water view: Lake
- Waterfront features: Lake View, Waterfront Num(48000200), Lake Acres(128250), Lake Depth(42)
- Body of water: Mille Lacs
Lot
- Size: 6,098 sqft
- Dimensions: 50 x 121
- Features: Many Trees
Details
- Additional structures: Storage Shed
- Foundation area: 540
- Parcel number: 055200490
- Zoning description: Residential-Single Family
Construction
Type & style
- Home type: SingleFamily
- Property subtype: Single Family Residence
Materials
- Wood Siding, Block, Other, Frame, Stone
- Roof: Age Over 8 Years,Asphalt
Condition
- Age of Property: 85
- New construction: No
- Year built: 1940
Utilities & green energy
- Electric: 100 Amp Service
- Gas: Propane
- Sewer: Holding Tank
- Water: Drilled
Community & neighborhood
Location
- Region: Isle
- Subdivision: Liberty
HOA & financial
HOA
- Has HOA: No
Other
Other facts
- Road surface type: Paved
Price history
| Date | Event | Price |
|---|---|---|
| 9/8/2025 | Sold | $225,000$208/sqft |
Source: | ||
| 8/14/2025 | Pending sale | $225,000$208/sqft |
Source: | ||
| 8/1/2025 | Price change | $225,000-6.1%$208/sqft |
Source: | ||
| 7/16/2025 | Listed for sale | $239,500$222/sqft |
Source: | ||
| 7/15/2025 | Listing removed | -- |
Source: Owner Report a problem | ||
Public tax history
Tax history is unavailable.
Neighborhood: 56342
Nearby schools
GreatSchools rating
- 5/10Isle Elementary SchoolGrades: PK-6Distance: 7.6 mi
- 4/10Isle SecondaryGrades: 7-12Distance: 7.6 mi
Get a cash offer in 3 minutes
Find out how much your home could sell for in as little as 3 minutes with a no-obligation cash offer.
Estimated market value$224,600
Get a cash offer in 3 minutes
Find out how much your home could sell for in as little as 3 minutes with a no-obligation cash offer.
Estimated market value
$224,600

