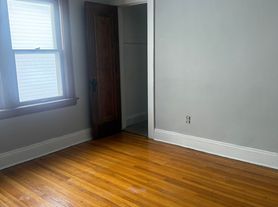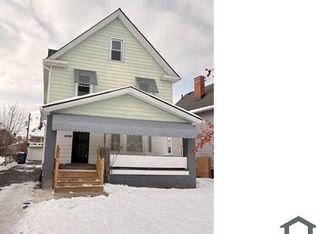This 1056 square foot single family home has 3 bedrooms and 2.0 bathrooms. This home is located at 4745 Blythin Rd, Garfield Heights, OH 44125.
House for rent
Street View
Accepts Zillow applications
$1,550/mo
Fees may apply
4745 Blythin Rd, Garfield Heights, OH 44125
3beds
1,056sqft
Price may not include required fees and charges. Price shown reflects the lease term provided. Learn more|
Single family residence
Available now
No pets
None laundry
Forced air
What's special
- 2 hours |
- -- |
- -- |
Zillow last checked: 9 hours ago
Listing updated: 9 hours ago
Travel times
Facts & features
Interior
Bedrooms & bathrooms
- Bedrooms: 3
- Bathrooms: 2
- Full bathrooms: 2
Heating
- Forced Air
Appliances
- Laundry: Contact manager
Interior area
- Total interior livable area: 1,056 sqft
Property
Parking
- Details: Contact manager
Features
- Exterior features: Heating system: Forced Air
Details
- Parcel number: 54106085
Construction
Type & style
- Home type: SingleFamily
- Property subtype: Single Family Residence
Community & HOA
Location
- Region: Garfield Heights
Financial & listing details
- Lease term: 1 Year
Price history
| Date | Event | Price |
|---|---|---|
| 2/24/2026 | Listed for rent | $1,550$1/sqft |
Source: Zillow Rentals Report a problem | ||
| 12/31/2025 | Listing removed | $1,550$1/sqft |
Source: Zillow Rentals Report a problem | ||
| 11/24/2025 | Listed for rent | $1,550$1/sqft |
Source: Zillow Rentals Report a problem | ||
| 6/25/2025 | Sold | $85,000-5.5%$80/sqft |
Source: | ||
| 6/12/2025 | Pending sale | $89,900$85/sqft |
Source: | ||
Neighborhood: 44125
Nearby schools
GreatSchools rating
- NAWilliam Foster Elementary SchoolGrades: PK-5Distance: 2.2 mi
- 4/10Garfield Heights Middle SchoolGrades: 6-8Distance: 2.4 mi
- 4/10Garfield Heights High SchoolGrades: 9-12Distance: 0.9 mi

