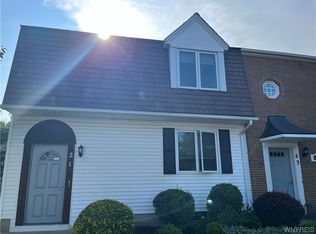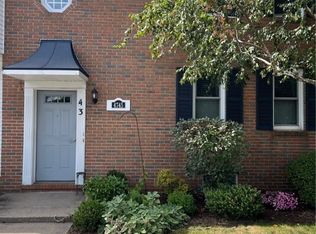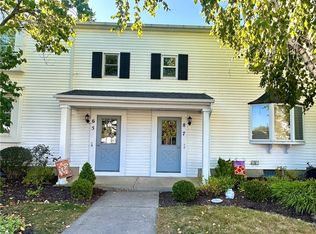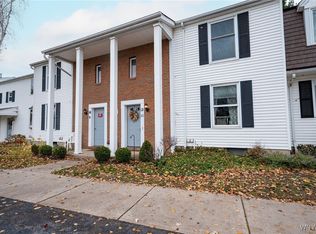Closed
$210,000
4745 Chestnut Ridge Rd APT 1, Amherst, NY 14228
2beds
932sqft
Townhouse, Condominium
Built in 1987
-- sqft lot
$218,500 Zestimate®
$225/sqft
$1,524 Estimated rent
Home value
$218,500
$203,000 - $236,000
$1,524/mo
Zestimate® history
Loading...
Owner options
Explore your selling options
What's special
Beautifully updated, bright and modern 2 bedroom, 2 full bath end unit condo features large open concept living/dining space with a breakfast bar. The updated kitchen features stainless steel appliances, ebony stained cabinetry with large, chic stainless handles and Pegged hardwood floors to complete this sleek look! Spacious 2nd bedroom/office space flows seamlessly through the french doors off of the living room. A private hallway leads to the master suite which includes private bathroom, huge walking closet with luxury shelving and plenty of space to fit an entire suite of bedroom furniture. This condo is complete with a second FULL bath, private full laundry room, rear private covered deck, central air, finished storage unit in the basement and a large entryway. This unit has a private garage #28 and an additional parking space. Water, cable, snow removal, and landscaping are included in HOA. 1 dog under 30# allowed or 2 house cats (see attached pet regulations in supplements)
Showings begin immediately... Offers if any, due Friday, 5/24@3pm
Zillow last checked: 8 hours ago
Listing updated: June 29, 2024 at 05:24am
Listed by:
Dana Sciolino 716-544-1631,
WNY Metro Roberts Realty
Bought with:
Maria C Bufalino, 40BU0853538
MJ Peterson Real Estate Inc.
Source: NYSAMLSs,MLS#: B1536726 Originating MLS: Buffalo
Originating MLS: Buffalo
Facts & features
Interior
Bedrooms & bathrooms
- Bedrooms: 2
- Bathrooms: 2
- Full bathrooms: 2
- Main level bathrooms: 2
- Main level bedrooms: 2
Heating
- Gas, Forced Air
Cooling
- Central Air
Appliances
- Included: Dryer, Dishwasher, Electric Cooktop, Gas Water Heater, Microwave, Refrigerator, Washer
- Laundry: In Basement
Features
- Breakfast Bar, Den, Separate/Formal Living Room, Home Office, Living/Dining Room, Storage, Bedroom on Main Level, Bath in Primary Bedroom, Main Level Primary
- Flooring: Carpet, Ceramic Tile, Hardwood, Varies
- Basement: Full,Sump Pump
- Has fireplace: No
Interior area
- Total structure area: 932
- Total interior livable area: 932 sqft
Property
Parking
- Total spaces: 1
- Parking features: Assigned, Detached, Garage, One Space, Garage Door Opener
- Garage spaces: 1
Features
- Levels: One
- Stories: 1
- Patio & porch: Deck
- Exterior features: Deck
Lot
- Size: 4.10 Acres
- Dimensions: 23 x 43
- Features: Other, See Remarks
Details
- Parcel number: 14228905434000010060004501
- Special conditions: Estate
Construction
Type & style
- Home type: Condo
- Property subtype: Townhouse, Condominium
Materials
- Brick, Frame
- Roof: Asphalt
Condition
- Resale
- Year built: 1987
Utilities & green energy
- Sewer: Connected
- Water: Connected, Public
- Utilities for property: Cable Available, Sewer Connected, Water Connected
Community & neighborhood
Location
- Region: Amherst
- Subdivision: Chestnut Rdg Village Cond
HOA & financial
HOA
- HOA fee: $299 monthly
- Services included: Common Area Maintenance, Common Areas, Other, Reserve Fund, Sewer, Snow Removal, See Remarks, Trash, Water
- Association name: Andruschat
- Association phone: 716-544-1631
Other
Other facts
- Listing terms: Cash,Conventional,FHA,VA Loan
Price history
| Date | Event | Price |
|---|---|---|
| 6/28/2024 | Sold | $210,000+23.6%$225/sqft |
Source: | ||
| 5/26/2024 | Pending sale | $169,900$182/sqft |
Source: | ||
| 5/16/2024 | Listed for sale | $169,900+41.7%$182/sqft |
Source: | ||
| 5/6/2018 | Listing removed | $119,900$129/sqft |
Source: CENTURY 21 Gold Standard #B1115264 Report a problem | ||
| 5/3/2018 | Listed for sale | $119,900+23%$129/sqft |
Source: CENTURY 21 Gold Standard #B1115264 Report a problem | ||
Public tax history
| Year | Property taxes | Tax assessment |
|---|---|---|
| 2024 | -- | $154,000 +58.8% |
| 2023 | -- | $97,000 |
| 2022 | -- | $97,000 |
Find assessor info on the county website
Neighborhood: 14228
Nearby schools
GreatSchools rating
- 6/10Willow Ridge Elementary SchoolGrades: PK-5Distance: 0.7 mi
- 5/10Sweet Home Middle SchoolGrades: 6-8Distance: 0.8 mi
- 6/10Sweet Home Senior High SchoolGrades: 9-12Distance: 0.7 mi
Schools provided by the listing agent
- District: Sweet Home
Source: NYSAMLSs. This data may not be complete. We recommend contacting the local school district to confirm school assignments for this home.



