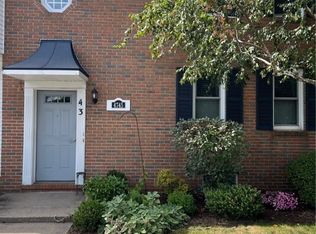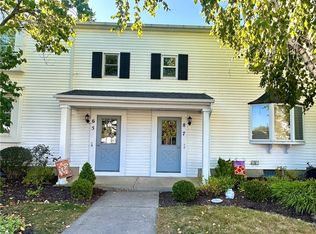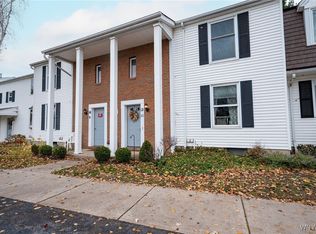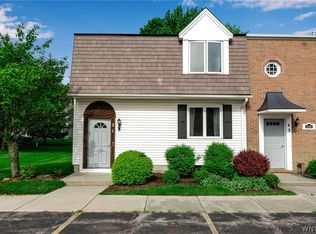Closed
$163,745
4745 Chestnut Ridge Rd APT 2, Amherst, NY 14228
2beds
932sqft
Condominium, Apartment
Built in 1987
-- sqft lot
$184,200 Zestimate®
$176/sqft
$1,524 Estimated rent
Home value
$184,200
$173,000 - $195,000
$1,524/mo
Zestimate® history
Loading...
Owner options
Explore your selling options
What's special
Beautiful end unit condo with neutral decor and tons of natural light! Kitchen with breakfast bar and dishwasher, microwave, range hood, stove and refrigerator. Living room dining room combo with bamboo flooring, vaulted ceilings and skylights leads to balcony with trex deck overlooking treed yard. Two generous sized bedrooms including primary bedroom with vaulted ceilings, en-suite bath and large closet. Private basement with a finished room. Washer and dryer included. Brand new HWT July 24,2023! 1 car garage conveniently located across from the unit! 1 dog, 2 cats or one dog and one cat allowed with board approval. Weight limit 30 lbs. Showings start immediately. Open house Sat & Sun 1-3pm. Offers due Monday July 31st at noon!
Zillow last checked: 8 hours ago
Listing updated: September 05, 2023 at 06:02am
Listed by:
Cheryl L O'Donnell 716-553-5787,
HUNT Real Estate Corporation
Bought with:
Daniel F Eisenhauer, 30EI0952179
REMAX North
Source: NYSAMLSs,MLS#: B1486615 Originating MLS: Buffalo
Originating MLS: Buffalo
Facts & features
Interior
Bedrooms & bathrooms
- Bedrooms: 2
- Bathrooms: 2
- Full bathrooms: 2
Bedroom 1
- Level: Second
- Dimensions: 14 x 11
Bedroom 1
- Level: Second
- Dimensions: 14.00 x 11.00
Bedroom 2
- Level: Second
- Dimensions: 14 x 10
Bedroom 2
- Level: Second
- Dimensions: 14.00 x 10.00
Dining room
- Level: Second
- Dimensions: 12 x 10
Dining room
- Level: Second
- Dimensions: 12.00 x 10.00
Kitchen
- Level: Second
- Dimensions: 10 x 8
Kitchen
- Level: Second
- Dimensions: 10.00 x 8.00
Living room
- Level: Second
- Dimensions: 12 x 12
Living room
- Level: Second
- Dimensions: 12.00 x 12.00
Heating
- Gas, Forced Air
Cooling
- Central Air
Appliances
- Included: Dryer, Dishwasher, Electric Oven, Electric Range, Gas Water Heater, Microwave, Refrigerator, Washer
- Laundry: In Basement
Features
- Breakfast Bar, Cathedral Ceiling(s), Separate/Formal Dining Room, Entrance Foyer, Separate/Formal Living Room, Living/Dining Room, Storage, Skylights
- Flooring: Carpet, Hardwood, Varies, Vinyl
- Windows: Skylight(s)
- Basement: Full,Partially Finished,Sump Pump
- Has fireplace: No
Interior area
- Total structure area: 932
- Total interior livable area: 932 sqft
Property
Parking
- Total spaces: 1
- Parking features: Assigned, Detached, Garage, Open, One Space, Garage Door Opener
- Garage spaces: 1
- Has uncovered spaces: Yes
Features
- Levels: One
- Stories: 1
- Patio & porch: Balcony, Open, Porch
- Exterior features: Balcony
Lot
- Size: 4.10 Acres
- Dimensions: 23 x 43
- Features: Near Public Transit
Details
- Parcel number: 14228905434000010060004502
- Special conditions: Standard
Construction
Type & style
- Home type: Condo
- Property subtype: Condominium, Apartment
Materials
- Aluminum Siding, Steel Siding, Shake Siding, Copper Plumbing
- Roof: Asphalt
Condition
- Resale
- Year built: 1987
Utilities & green energy
- Electric: Circuit Breakers
- Sewer: Connected
- Water: Connected, Public
- Utilities for property: Cable Available, Sewer Connected, Water Connected
Community & neighborhood
Location
- Region: Amherst
- Subdivision: Chestnut Rdg Village Cond
HOA & financial
HOA
- HOA fee: $300 monthly
- Services included: Common Area Maintenance, Insurance, Maintenance Structure, Sewer, Snow Removal, Trash, Water
- Association name: Andruschat
- Association phone: 716-688-4757
Other
Other facts
- Listing terms: Cash,Conventional
Price history
| Date | Event | Price |
|---|---|---|
| 9/1/2023 | Sold | $163,745+2.4%$176/sqft |
Source: | ||
| 8/1/2023 | Pending sale | $159,900$172/sqft |
Source: | ||
| 7/25/2023 | Listed for sale | $159,900+52.3%$172/sqft |
Source: | ||
| 7/24/2015 | Listing removed | $105,000$113/sqft |
Source: Nothnagle REALTORS #B479016 Report a problem | ||
| 6/30/2015 | Listed for sale | $105,000+2.3%$113/sqft |
Source: Nothnagle REALTORS #B479016 Report a problem | ||
Public tax history
| Year | Property taxes | Tax assessment |
|---|---|---|
| 2024 | -- | $162,000 +67% |
| 2023 | -- | $97,000 |
| 2022 | -- | $97,000 |
Find assessor info on the county website
Neighborhood: 14228
Nearby schools
GreatSchools rating
- 6/10Willow Ridge Elementary SchoolGrades: PK-5Distance: 0.7 mi
- 5/10Sweet Home Middle SchoolGrades: 6-8Distance: 0.8 mi
- 6/10Sweet Home Senior High SchoolGrades: 9-12Distance: 0.7 mi
Schools provided by the listing agent
- District: Sweet Home
Source: NYSAMLSs. This data may not be complete. We recommend contacting the local school district to confirm school assignments for this home.



