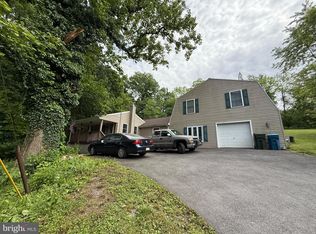Sold for $499,900
$499,900
4745 Fake Rd, York, PA 17406
2beds
1,891sqft
Single Family Residence
Built in 1988
9.09 Acres Lot
$489,000 Zestimate®
$264/sqft
$2,158 Estimated rent
Home value
$489,000
$465,000 - $513,000
$2,158/mo
Zestimate® history
Loading...
Owner options
Explore your selling options
What's special
This charming Cape Cod residence offers a perfect opportunity to experience idyllic country living at its finest. A welcoming walk-around front porch sets the stage for warm gatherings, while the interior exudes timeless elegance with stunning hardwood floors, beautiful woodwork, and an open staircase. The gourmet kitchen is a chef’s dream, featuring top-of-the-line appliances, granite countertops, and custom cabinetry. A versatile first-floor office/den could easily serve as a third bedroom, while a luxuriously appointed full bath with a soaking tub adds convenience. Upstairs, two spacious bedrooms—each with walk-in closets—and another full bath provide comfortable accommodations. The finished lower level offers a generous family room, perfect for entertaining. Recent upgrades include new Heating/Central A/C (2024), recent roof (2020), new flooring, a UV light and water system, and a new hot water heater (2022). The expansive grounds create a private retreat, complete with a 25x50 barn and versatile outbuildings offering endless possibilities. Ideally situated for peace and privacy, the property includes two parcels (on one deed) and is just minutes from Routes 30 and 83.
Zillow last checked: 8 hours ago
Listing updated: November 03, 2025 at 04:57pm
Listed by:
Craig Hartranft 717-560-5051,
Berkshire Hathaway HomeServices Homesale Realty,
Listing Team: The Craig Hartranft Team, Co-Listing Team: The Craig Hartranft Team,Co-Listing Agent: Keith Shaub 717-278-3887,
Berkshire Hathaway HomeServices Homesale Realty
Bought with:
Brandon Hostetter, RS333103
Coldwell Banker Realty
Source: Bright MLS,MLS#: PAYK2086588
Facts & features
Interior
Bedrooms & bathrooms
- Bedrooms: 2
- Bathrooms: 2
- Full bathrooms: 2
- Main level bathrooms: 1
Bedroom 1
- Features: Flooring - Luxury Vinyl Plank
- Level: Upper
- Area: 224 Square Feet
- Dimensions: 16 x 14
Bedroom 2
- Features: Flooring - Luxury Vinyl Plank
- Level: Upper
- Area: 143 Square Feet
- Dimensions: 13 x 11
Bathroom 1
- Features: Flooring - Luxury Vinyl Plank, Soaking Tub
- Level: Main
- Area: 30 Square Feet
- Dimensions: 6 x 5
Dining room
- Level: Main
- Area: 120 Square Feet
- Dimensions: 15 x 8
Family room
- Features: Fireplace - Wood Burning
- Level: Main
- Area: 210 Square Feet
- Dimensions: 15 x 14
Kitchen
- Features: Breakfast Bar, Granite Counters, Ceiling Fan(s)
- Level: Main
- Area: 195 Square Feet
- Dimensions: 15 x 13
Living room
- Features: Ceiling Fan(s)
- Level: Main
- Area: 182 Square Feet
- Dimensions: 13 x 14
Heating
- Hot Water, Oil
Cooling
- Central Air, Electric
Appliances
- Included: Dishwasher, Dryer, Oven/Range - Electric, Washer, Water Heater, Electric Water Heater
- Laundry: In Basement
Features
- Breakfast Area, Ceiling Fan(s), Dining Area, Exposed Beams, Family Room Off Kitchen, Open Floorplan, Kitchen Island, Bathroom - Stall Shower, Upgraded Countertops, Dry Wall
- Flooring: Ceramic Tile, Hardwood, Vinyl, Wood
- Basement: Unfinished,Walk-Out Access
- Number of fireplaces: 1
- Fireplace features: Wood Burning, Insert
Interior area
- Total structure area: 1,891
- Total interior livable area: 1,891 sqft
- Finished area above ground: 1,891
- Finished area below ground: 0
Property
Parking
- Parking features: Driveway, Off Street
- Has uncovered spaces: Yes
Accessibility
- Accessibility features: None
Features
- Levels: One and One Half
- Stories: 1
- Patio & porch: Deck, Porch
- Pool features: None
- Has view: Yes
- View description: Panoramic, Pasture, Trees/Woods, Valley
Lot
- Size: 9.09 Acres
- Features: Backs to Trees, Landscaped, Level, Premium, Private, Secluded, Wooded
Details
- Additional structures: Above Grade, Below Grade, Outbuilding
- Parcel number: 0
- Zoning: RESIDENTIAL
- Special conditions: Standard
Construction
Type & style
- Home type: SingleFamily
- Architectural style: Cape Cod
- Property subtype: Single Family Residence
Materials
- Vinyl Siding, Brick, Frame
- Foundation: Permanent
- Roof: Shingle
Condition
- Excellent
- New construction: No
- Year built: 1988
Utilities & green energy
- Electric: 200+ Amp Service, Circuit Breakers
- Sewer: On Site Septic
- Water: Spring
Community & neighborhood
Location
- Region: York
- Subdivision: None Available
- Municipality: WINDSOR TWP
Other
Other facts
- Listing agreement: Exclusive Right To Sell
- Listing terms: Cash,Conventional
- Ownership: Fee Simple
Price history
| Date | Event | Price |
|---|---|---|
| 10/31/2025 | Sold | $499,900$264/sqft |
Source: | ||
| 9/8/2025 | Pending sale | $499,900$264/sqft |
Source: | ||
| 8/8/2025 | Listed for sale | $499,900+4.1%$264/sqft |
Source: | ||
| 10/31/2023 | Sold | $480,000$254/sqft |
Source: | ||
| 9/11/2023 | Pending sale | $480,000+6.7%$254/sqft |
Source: | ||
Public tax history
| Year | Property taxes | Tax assessment |
|---|---|---|
| 2025 | $5,636 +3.2% | $180,310 |
| 2024 | $5,460 | $180,310 |
| 2023 | $5,460 +3.8% | $180,310 |
Find assessor info on the county website
Neighborhood: 17406
Nearby schools
GreatSchools rating
- 7/10Locust Grove El SchoolGrades: K-6Distance: 1.1 mi
- 5/10Red Lion Area Junior High SchoolGrades: 7-8Distance: 5.6 mi
- 6/10Red Lion Area Senior High SchoolGrades: 9-12Distance: 5.4 mi
Schools provided by the listing agent
- District: Red Lion Area
Source: Bright MLS. This data may not be complete. We recommend contacting the local school district to confirm school assignments for this home.

Get pre-qualified for a loan
At Zillow Home Loans, we can pre-qualify you in as little as 5 minutes with no impact to your credit score.An equal housing lender. NMLS #10287.
