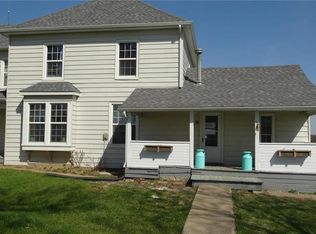One year old, with a vent less heat and cool system, can program for on and off times. also has 2 wall propane heaters for back up, 1/2 bath on main floor, full bath up and shower not completed as yet. Shower in the unfinished basement. Walk out basement. Home has 2X6 side walls and is very efficient on heat and cool. Their is also a 30X72 3 sided building, uses as a garage and storage. The 2 small propane bottles will not stay with the property, but can rent from local supplier for around $45 per year. Washer and dryer do not stay. All other appliances will stay.
This property is off market, which means it's not currently listed for sale or rent on Zillow. This may be different from what's available on other websites or public sources.
