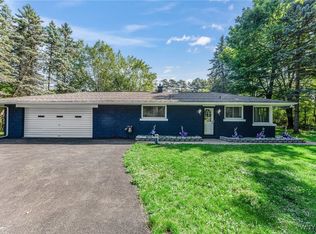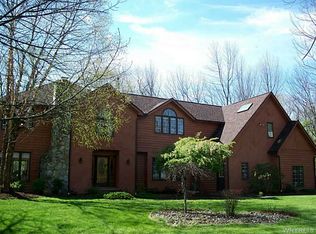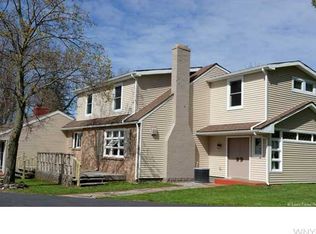Closed
$1,075,000
4745 Shimerville Rd, Clarence, NY 14031
3beds
3,434sqft
Single Family Residence
Built in 1972
3.35 Acres Lot
$1,081,900 Zestimate®
$313/sqft
$4,834 Estimated rent
Home value
$1,081,900
$1.02M - $1.15M
$4,834/mo
Zestimate® history
Loading...
Owner options
Explore your selling options
What's special
Welcome to this one of a kind fully renovated country estate centrally located in Clarence on 3.35 acres! This gorgeous private setting is set back with a lovely driveway into the property with a wrought iron gate and charming gardens. Walk in to the foyer with a winding staircase; living and dining rooms boast bay windows with hardwood floors; family room with brick fireplace, newer wet bar with 'leather' granite adds a nice touch with random width hardwoods; the family room opens to the fully applianced recently renovated eat-in kitchen with a Wolf 6 burner range, a pasta faucet, island, and stainless appliances; the large mud room with a heated floor is bright and has a built-in wall length cabinet and sink opening up to the patio as well as from the front, could be a great office or multi purpose space. Upstairs, the spacious primary en suite features excellent closet spaces and a newer glamour bath; two additional large bedrooms with a second bath and airy hall space can accommodate seating/gaming or desk area; second floor laundry is a dream! A covered screened porch overlooks the gardens, and the inground gunite pool feels like vacation! Fabulous 3 car side load garage with a detached 2 car garage adds to the utility of this wonderful property; large shed; built-in cabinets by the pool. All new windows and doors in 2023 (approx $60,000). This stellar property offers the perfect balance of privacy, space, and convenience!! Offers, if any, due 09/25 at noon
Zillow last checked: 8 hours ago
Listing updated: December 16, 2025 at 02:49pm
Listed by:
Beth H Klipfel 716-390-0533,
HUNT Real Estate Corporation
Bought with:
Karen Baker Levin, 40BA1032110
Howard Hanna WNY Inc
Source: NYSAMLSs,MLS#: B1639234 Originating MLS: Buffalo
Originating MLS: Buffalo
Facts & features
Interior
Bedrooms & bathrooms
- Bedrooms: 3
- Bathrooms: 3
- Full bathrooms: 2
- 1/2 bathrooms: 1
- Main level bathrooms: 1
Bedroom 1
- Level: Second
- Dimensions: 27.00 x 16.00
Bedroom 2
- Level: Second
- Dimensions: 18.00 x 14.00
Bedroom 3
- Level: Second
- Dimensions: 14.00 x 14.00
Dining room
- Level: First
- Dimensions: 16.00 x 14.00
Family room
- Level: First
- Dimensions: 29.00 x 15.00
Kitchen
- Level: First
- Dimensions: 21.00 x 12.00
Living room
- Level: First
- Dimensions: 21.00 x 15.00
Other
- Level: First
- Dimensions: 15.00 x 13.00
Heating
- Gas, Zoned, Forced Air, Radiant Floor
Cooling
- Central Air, Zoned
Appliances
- Included: Convection Oven, Dishwasher, Free-Standing Range, Disposal, Gas Oven, Gas Range, Gas Water Heater, Microwave, Oven, Refrigerator, Wine Cooler, Humidifier
- Laundry: Upper Level
Features
- Wet Bar, Breakfast Bar, Breakfast Area, Separate/Formal Dining Room, Entrance Foyer, Eat-in Kitchen, Separate/Formal Living Room, Kitchen Island, Quartz Counters, Sliding Glass Door(s), Skylights, Window Treatments
- Flooring: Carpet, Ceramic Tile, Hardwood, Varies
- Doors: Sliding Doors
- Windows: Drapes, Skylight(s)
- Basement: Full
- Number of fireplaces: 1
Interior area
- Total structure area: 3,434
- Total interior livable area: 3,434 sqft
Property
Parking
- Total spaces: 5
- Parking features: Attached, Detached, Electricity, Garage, Heated Garage, Water Available, Circular Driveway, Driveway, Garage Door Opener, Other
- Attached garage spaces: 5
Features
- Levels: Two
- Stories: 2
- Patio & porch: Patio
- Exterior features: Blacktop Driveway, Enclosed Porch, Hot Tub/Spa, Pool, Porch, Patio
- Pool features: In Ground
- Has spa: Yes
Lot
- Size: 3.35 Acres
- Dimensions: 180 x 640
- Features: Irregular Lot, Residential Lot, Wooded
Details
- Additional structures: Shed(s), Storage
- Parcel number: 1432000701200002012100
- Special conditions: Standard
- Other equipment: Satellite Dish
Construction
Type & style
- Home type: SingleFamily
- Architectural style: Two Story,Traditional
- Property subtype: Single Family Residence
Materials
- Brick, Other, Vinyl Siding
- Foundation: Poured
- Roof: Asphalt
Condition
- Resale
- Year built: 1972
Utilities & green energy
- Electric: Circuit Breakers
- Sewer: Septic Tank
- Water: Connected, Public
- Utilities for property: Cable Available, Water Connected
Community & neighborhood
Security
- Security features: Security System Owned
Location
- Region: Clarence
Other
Other facts
- Listing terms: Cash,Conventional,FHA,USDA Loan,VA Loan
Price history
| Date | Event | Price |
|---|---|---|
| 10/30/2025 | Sold | $1,075,000+19.5%$313/sqft |
Source: | ||
| 9/29/2025 | Pending sale | $899,900$262/sqft |
Source: | ||
| 9/19/2025 | Listed for sale | $899,900+9.3%$262/sqft |
Source: | ||
| 1/28/2022 | Sold | $823,500+132%$240/sqft |
Source: Public Record Report a problem | ||
| 12/11/2015 | Sold | $355,000-11.2%$103/sqft |
Source: | ||
Public tax history
| Year | Property taxes | Tax assessment |
|---|---|---|
| 2024 | -- | $587,000 +35.6% |
| 2023 | -- | $433,000 |
| 2022 | -- | $433,000 |
Find assessor info on the county website
Neighborhood: 14031
Nearby schools
GreatSchools rating
- 7/10Ledgeview Elementary SchoolGrades: K-5Distance: 1.1 mi
- 7/10Clarence Middle SchoolGrades: 6-8Distance: 2.7 mi
- 10/10Clarence Senior High SchoolGrades: 9-12Distance: 1.5 mi
Schools provided by the listing agent
- Elementary: Ledgeview Elementary
- Middle: Clarence Middle
- High: Clarence Senior High
- District: Clarence
Source: NYSAMLSs. This data may not be complete. We recommend contacting the local school district to confirm school assignments for this home.


