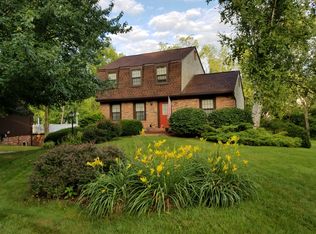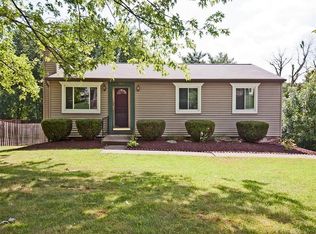Sold for $407,000
$407,000
4746 Bayfield Rd, Allison Park, PA 15101
4beds
2,059sqft
Single Family Residence
Built in 1985
0.3 Acres Lot
$434,600 Zestimate®
$198/sqft
$2,731 Estimated rent
Home value
$434,600
$409,000 - $465,000
$2,731/mo
Zestimate® history
Loading...
Owner options
Explore your selling options
What's special
Welcome home to 4746 Bayfield Road, in the highly sought after Cedar Ridge Neighborhood. This 2-story home has been immaculately maintained and updated by the original owner. Entryway greets you with beautiful, original hardwoods and ushers you into a lovely living room, then on to a formal dining & beautiful eat in kitchen. Kitchen has recently been updated with sleek, white soft close cabinets and drawers, s/s appliances and granite countertops. 1st floor half bath. Upstairs you'll find 4 generously sized bedrooms, an updated bath with newer tile flooring, master suite with newer shower. Newer wall to wall carpeting throughout. Finished basement with game room walks out to a lovely, tree lined yard. Recently stained deck. Other updates within the last 5 years-roof, windows, furnace, driveway, siding, this house is ready for the new owner to move right in. Great storage in attic, laundry room and garage. Great North Hills location, Deer Lakes Schools, Close to Rt. 8, Turnpike
Zillow last checked: 8 hours ago
Listing updated: June 14, 2024 at 08:40am
Listed by:
Theodora Malobicky 412-366-1600,
COLDWELL BANKER REALTY
Bought with:
Natalie Bates, RS355188
RE/MAX SELECT REALTY
Source: WPMLS,MLS#: 1648741 Originating MLS: West Penn Multi-List
Originating MLS: West Penn Multi-List
Facts & features
Interior
Bedrooms & bathrooms
- Bedrooms: 4
- Bathrooms: 3
- Full bathrooms: 2
- 1/2 bathrooms: 1
Primary bedroom
- Level: Upper
- Dimensions: 24X12
Bedroom 2
- Level: Upper
- Dimensions: 17X10
Bedroom 3
- Level: Upper
- Dimensions: 14X13
Bedroom 4
- Level: Upper
- Dimensions: 15X12
Dining room
- Level: Main
- Dimensions: 12X11
Family room
- Level: Main
- Dimensions: 23X12
Game room
- Level: Lower
- Dimensions: 22X11
Kitchen
- Level: Main
- Dimensions: 15X11
Laundry
- Level: Lower
- Dimensions: 19X8
Living room
- Level: Main
- Dimensions: 15X12
Heating
- Forced Air, Gas
Cooling
- Central Air
Appliances
- Included: Some Gas Appliances, Dryer, Dishwasher, Disposal, Microwave, Refrigerator, Stove, Washer
Features
- Window Treatments
- Flooring: Ceramic Tile, Hardwood, Carpet
- Windows: Multi Pane, Screens, Window Treatments
- Basement: Finished,Walk-Out Access
- Number of fireplaces: 1
- Fireplace features: Wood Burning
Interior area
- Total structure area: 2,059
- Total interior livable area: 2,059 sqft
Property
Parking
- Total spaces: 2
- Parking features: Built In, Garage Door Opener
- Has attached garage: Yes
Features
- Levels: Two
- Stories: 2
- Pool features: None
Lot
- Size: 0.30 Acres
- Dimensions: 0.3037
Details
- Parcel number: 1214J00173000000
Construction
Type & style
- Home type: SingleFamily
- Architectural style: Colonial,Two Story
- Property subtype: Single Family Residence
Materials
- Brick, Vinyl Siding
- Roof: Asphalt
Condition
- Resale
- Year built: 1985
Utilities & green energy
- Sewer: Public Sewer
- Water: Public
Community & neighborhood
Location
- Region: Allison Park
Price history
| Date | Event | Price |
|---|---|---|
| 6/14/2024 | Sold | $407,000+1.8%$198/sqft |
Source: | ||
| 4/30/2024 | Contingent | $400,000$194/sqft |
Source: | ||
| 4/24/2024 | Price change | $400,000-4.8%$194/sqft |
Source: | ||
| 4/15/2024 | Listed for sale | $420,000$204/sqft |
Source: | ||
Public tax history
| Year | Property taxes | Tax assessment |
|---|---|---|
| 2025 | $6,536 +18.5% | $195,400 +7.4% |
| 2024 | $5,515 +541% | $181,900 |
| 2023 | $860 | $181,900 |
Find assessor info on the county website
Neighborhood: 15101
Nearby schools
GreatSchools rating
- 5/10East Union Intrmd SchoolGrades: 3-5Distance: 3.3 mi
- 7/10Deer Lakes Middle SchoolGrades: 6-8Distance: 3.5 mi
- 6/10Deer Lakes High SchoolGrades: 9-12Distance: 3.6 mi
Schools provided by the listing agent
- District: Deer Lakes
Source: WPMLS. This data may not be complete. We recommend contacting the local school district to confirm school assignments for this home.
Get pre-qualified for a loan
At Zillow Home Loans, we can pre-qualify you in as little as 5 minutes with no impact to your credit score.An equal housing lender. NMLS #10287.

