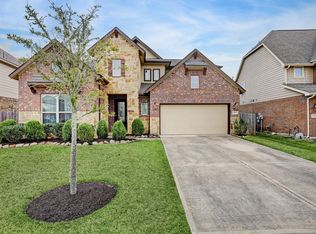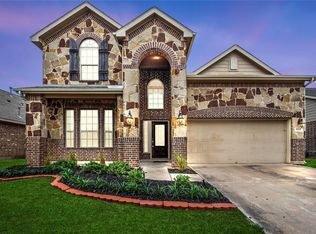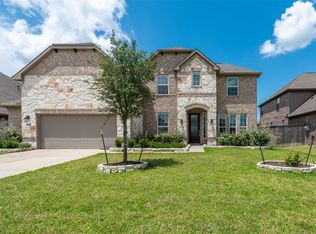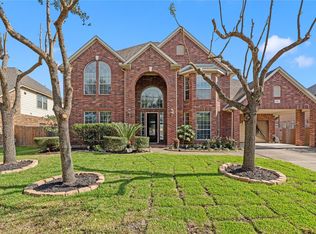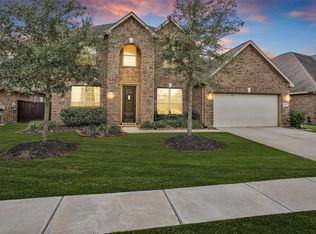Step into this beautifully maintained 5-bedroom, 4-bathroom home with a highly functional, inviting layout. Two bedrooms on the first floor offer flexibility for guests, multigenerational living, or a home office. A formal dining room sets the tone for entertaining, while the spacious game room provides the perfect space for relaxation or family fun. The open-concept kitchen flows seamlessly into the living area and features a large island, breakfast bar, granite countertops, and a walk-in pantry—ideal for everyday living and gatherings. Energy efficiency is a standout with high-efficiency HVAC, insulated windows, and upgraded insulation to help keep utility costs low. Adding significant value and peace of mind, two new water heaters were installed in 2025, delivering reliable performance for years to come. Outside, enjoy a charming exterior and a well-maintained lawn in a quiet, welcoming neighborhood with access to parks and walking trails.
For sale
Price increase: $13K (1/31)
$482,000
4747 Abercorn St, Rosharon, TX 77583
5beds
3,288sqft
Est.:
Single Family Residence
Built in 2015
0.29 Acres Lot
$474,000 Zestimate®
$147/sqft
$79/mo HOA
What's special
Granite countertopsWell-maintained lawnInsulated windowsHighly functional inviting layoutCharming exteriorUpgraded insulationLarge island
- 18 days |
- 300 |
- 20 |
Likely to sell faster than
Zillow last checked:
Listing updated:
Listed by:
Barbara Quintanal TREC #0739967 908-242-1325,
Cottage Gate Real Estate Group
Source: HAR,MLS#: 11264820
Tour with a local agent
Facts & features
Interior
Bedrooms & bathrooms
- Bedrooms: 5
- Bathrooms: 4
- Full bathrooms: 4
Rooms
- Room types: Family Room
Primary bathroom
- Features: Full Secondary Bathroom Down, Hollywood Bath, Primary Bath: Double Sinks, Primary Bath: Separate Shower, Primary Bath: Soaking Tub, Secondary Bath(s): Tub/Shower Combo
Kitchen
- Features: Breakfast Bar, Kitchen Island, Kitchen open to Family Room, Under Cabinet Lighting, Walk-in Pantry
Heating
- Electric, Natural Gas
Cooling
- Ceiling Fan(s), Electric, Gas
Appliances
- Included: Disposal, Refrigerator, Water Softener, Gas Oven, Microwave, Gas Cooktop, Dishwasher
- Laundry: Gas Dryer Hookup, Washer Hookup
Features
- Crown Molding, Prewired for Alarm System, Wet Bar, 2 Bedrooms Down, Primary Bed - 1st Floor
- Flooring: Carpet, Tile
- Number of fireplaces: 1
- Fireplace features: Gas
Interior area
- Total structure area: 3,288
- Total interior livable area: 3,288 sqft
Video & virtual tour
Property
Parking
- Total spaces: 2
- Parking features: Attached
- Attached garage spaces: 2
Features
- Stories: 2
- Patio & porch: Covered
- Exterior features: Side Yard, Sprinkler System
- Fencing: Full
Lot
- Size: 0.29 Acres
- Features: Corner Lot, 0 Up To 1/4 Acre
Details
- Additional structures: Shed(s)
- Parcel number: 60694003018
Construction
Type & style
- Home type: SingleFamily
- Architectural style: Traditional
- Property subtype: Single Family Residence
Materials
- Brick, Stucco
- Foundation: Slab
- Roof: Composition
Condition
- New construction: No
- Year built: 2015
Utilities & green energy
- Sewer: Public Sewer
- Water: Water District
Green energy
- Energy efficient items: HVAC
Community & HOA
Community
- Security: Prewired for Alarm System
- Subdivision: Laurel Heights At Savannah Sec
HOA
- Has HOA: Yes
- Amenities included: Basketball Court, Clubhouse, Dog Park, Playground, Pool, Trail(s)
- HOA fee: $950 annually
Location
- Region: Rosharon
Financial & listing details
- Price per square foot: $147/sqft
- Tax assessed value: $463,300
- Annual tax amount: $12,391
- Date on market: 1/31/2026
- Listing terms: Cash,Conventional,FHA,VA Loan
- Road surface type: Concrete
Estimated market value
$474,000
$450,000 - $498,000
$2,710/mo
Price history
Price history
| Date | Event | Price |
|---|---|---|
| 1/31/2026 | Price change | $482,000+2.8%$147/sqft |
Source: | ||
| 11/20/2025 | Price change | $469,000-1.3%$143/sqft |
Source: | ||
| 9/17/2025 | Price change | $475,000-2.1%$144/sqft |
Source: | ||
| 8/11/2025 | Price change | $485,000-2%$148/sqft |
Source: | ||
| 7/5/2025 | Price change | $495,000+47.8%$151/sqft |
Source: | ||
| 3/22/2020 | Pending sale | $335,000$102/sqft |
Source: RE/MAX Top Realty #38900993 Report a problem | ||
| 11/2/2019 | Price change | $335,000-2.9%$102/sqft |
Source: Better Homes and Gardens Real Estate Gary Greene #54129217 Report a problem | ||
| 10/10/2019 | Price change | $345,000-0.6%$105/sqft |
Source: Better Homes and Gardens Real Estate Gary Greene #54129217 Report a problem | ||
| 8/12/2019 | Listed for sale | $347,000$106/sqft |
Source: BHGRE Gary Greene #73209146 Report a problem | ||
Public tax history
Public tax history
| Year | Property taxes | Tax assessment |
|---|---|---|
| 2025 | $5,991 -3.1% | $463,300 +4.5% |
| 2024 | $6,185 +10.4% | $443,267 +10% |
| 2023 | $5,603 -13.8% | $402,970 +10% |
| 2022 | $6,500 +2.9% | $366,336 +10.5% |
| 2021 | $6,317 | $331,460 |
| 2020 | -- | $331,460 +1.9% |
| 2019 | $5,319 -51.7% | $325,330 +0.9% |
| 2018 | $11,013 | $322,300 -0.9% |
| 2017 | $11,013 | $325,100 +63.4% |
| 2016 | -- | $198,970 |
Find assessor info on the county website
BuyAbility℠ payment
Est. payment
$3,152/mo
Principal & interest
$2278
Property taxes
$795
HOA Fees
$79
Climate risks
Neighborhood: 77583
Nearby schools
GreatSchools rating
- 5/10Savannah Lakes Elementary SchoolGrades: PK-5Distance: 0.5 mi
- 6/10Manvel Junior High SchoolGrades: 6-8Distance: 4.5 mi
- 6/10Manvel High SchoolGrades: 9-12Distance: 4.6 mi
Schools provided by the listing agent
- Elementary: Savannah Lakes Elementary School
- Middle: Rodeo Palms Junior High School
- High: Manvel High School
Source: HAR. This data may not be complete. We recommend contacting the local school district to confirm school assignments for this home.
Local experts in 77583
- Loading
- Loading
