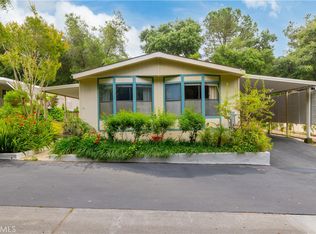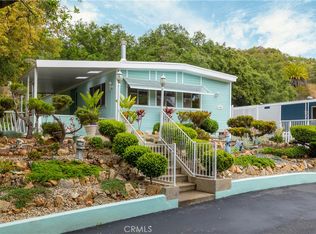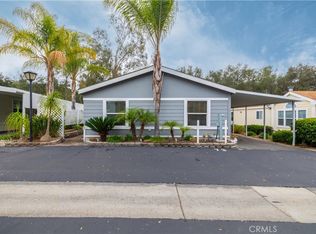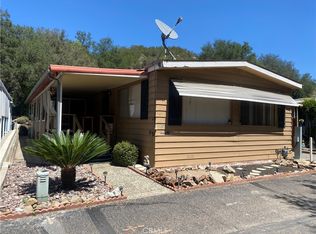Sold for $425,000
Listing Provided by:
Iris Stricklin DRE #01373580 310-597-5355,
Legacy Realty Inc.
Bought with: Premiere Real Estate
$425,000
4747 Oak Crest Rd Space 49, Fallbrook, CA 92028
3beds
1,764sqft
Manufactured Home
Built in 2000
0.8 Acres Lot
$429,200 Zestimate®
$241/sqft
$3,750 Estimated rent
Home value
$429,200
$395,000 - $468,000
$3,750/mo
Zestimate® history
Loading...
Owner options
Explore your selling options
What's special
Experience unparalleled serenity and privacy in this fully remodeled home located on one of the finest lots in the highly sought-after 55+ community of Oak Crest Estates in Fallbrook. This stunning residence, spanning 1,764 sq ft, features three bedrooms and two baths, including a spacious primary bedroom complete with a walk-in closet. The home is beautifully appointed with vaulted ceilings, an indoor laundry room, and all areas except the primary bathroom have been exquisitely updated in the last year! (seller has the vanity and fixtures for primary bath). The living space extends seamlessly outdoors, where a peaceful Koi Pond, a gentle stream, and lush landscaping create a tranquil retreat with no neighbors behind! Easy access to I-15. Co-op park; you own percentage of entire 85+ acres. HOA covers water, sewer and trash. In addition, there is a wonderful clubhouse (currently being remodeled), heated pool and jacuzzi and on-site RV parking for a steal of a deal! This property offers the perfect blend of luxury, comfort, and scenic beauty, ideal for those looking to enjoy their best years in style. Don’t miss the opportunity to own one of the best homes in Oak Crest Estates!
Zillow last checked: 8 hours ago
Listing updated: August 29, 2025 at 12:51pm
Listing Provided by:
Iris Stricklin DRE #01373580 310-597-5355,
Legacy Realty Inc.
Bought with:
Teresa King, DRE #01703867
Premiere Real Estate
Source: CRMLS,MLS#: SW25037254 Originating MLS: California Regional MLS
Originating MLS: California Regional MLS
Facts & features
Interior
Bedrooms & bathrooms
- Bedrooms: 3
- Bathrooms: 2
- Full bathrooms: 2
- Main level bathrooms: 2
- Main level bedrooms: 3
Primary bedroom
- Features: Main Level Primary
Bedroom
- Features: Bedroom on Main Level
Bathroom
- Features: Bathtub, Dual Sinks, Soaking Tub, Separate Shower
Family room
- Features: Separate Family Room
Kitchen
- Features: Kitchen Island, Kitchen/Family Room Combo
Other
- Features: Walk-In Closet(s)
Heating
- Central
Cooling
- Central Air
Appliances
- Included: Dishwasher, Gas Cooktop, Gas Oven, Gas Range, Gas Water Heater, High Efficiency Water Heater, Range Hood, Water To Refrigerator
- Laundry: Washer Hookup, Gas Dryer Hookup, Inside, Laundry Room
Features
- Breakfast Bar, Ceiling Fan(s), Separate/Formal Dining Room, Eat-in Kitchen, High Ceilings, Recessed Lighting, Bedroom on Main Level, Main Level Primary, Walk-In Closet(s), Workshop
- Flooring: Carpet, Vinyl
- Windows: Double Pane Windows
- Has fireplace: Yes
- Fireplace features: Living Room
- Common walls with other units/homes: No Common Walls
Interior area
- Total interior livable area: 1,764 sqft
Property
Parking
- Total spaces: 2
- Parking features: Attached Carport, Covered, Carport, Driveway Level, No Driveway, Private
- Carport spaces: 2
Features
- Levels: One
- Stories: 1
- Entry location: front door
- Patio & porch: Rear Porch, Concrete, Covered, Deck, Porch
- Exterior features: Koi Pond
- Pool features: Community, Fenced, In Ground, Association
- Has spa: Yes
- Spa features: Association, Community, In Ground
- Has view: Yes
- View description: Mountain(s), Pond, Creek/Stream, Trees/Woods
- Has water view: Yes
- Water view: Pond,Creek/Stream
Lot
- Size: 0.80 Acres
- Dimensions: Co-op ownership of 84.15 acres
- Features: Back Yard, Cul-De-Sac, Front Yard, Garden, Sprinklers In Rear, Sprinklers In Front, Paved, Secluded, Sprinklers Timer, Street Level, Trees, Yard
Details
- Additional structures: Shed(s), Storage, Workshop
- Additional parcels included: The Home is located in a coop park, which means that homeowner also owns a percentage of the total 85+ acre, and it is not specifically he owner of the land on which their home sits.
- Parcel number: 7710253248
- Zoning: RMH3
- Special conditions: Standard
Construction
Type & style
- Home type: MobileManufactured
- Property subtype: Manufactured Home
Materials
- Foundation: Pillar/Post/Pier, Quake Bracing, Raised
- Roof: Composition
Condition
- New construction: No
- Year built: 2000
Utilities & green energy
- Sewer: Public Sewer
- Water: Public
- Utilities for property: Cable Available, Cable Connected, Electricity Available, Electricity Connected, Natural Gas Available, Natural Gas Connected, Phone Available, Sewer Available, Sewer Connected, Underground Utilities, Water Connected
Community & neighborhood
Security
- Security features: Carbon Monoxide Detector(s), Fire Sprinkler System, Resident Manager, Smoke Detector(s)
Community
- Community features: Biking, Hiking, Mountainous, Park, Rural, Pool
Senior living
- Senior community: Yes
Location
- Region: Fallbrook
- Subdivision: Fallbrook
HOA & financial
HOA
- Has HOA: Yes
- HOA fee: $494 monthly
- Amenities included: Billiard Room, Clubhouse, Meeting Room, Outdoor Cooking Area, Barbecue, Pool, Pet Restrictions, Pets Allowed, Recreation Room, RV Parking, Spa/Hot Tub, Trail(s)
- Association name: Oak Crest Estates
- Association phone: 760-728-7455
Other
Other facts
- Listing terms: Cash,Cash to New Loan,Conventional,Submit
- Road surface type: Paved
Price history
| Date | Event | Price |
|---|---|---|
| 8/29/2025 | Sold | $425,000-2.3%$241/sqft |
Source: | ||
| 8/20/2025 | Pending sale | $434,999$247/sqft |
Source: | ||
| 8/4/2025 | Contingent | $434,999$247/sqft |
Source: | ||
| 6/11/2025 | Price change | $434,999-3.3%$247/sqft |
Source: | ||
| 3/21/2025 | Price change | $449,900-3.2%$255/sqft |
Source: | ||
Public tax history
| Year | Property taxes | Tax assessment |
|---|---|---|
| 2025 | $2,189 +1.4% | $208,080 +2% |
| 2024 | $2,160 +50.2% | $204,000 +50.8% |
| 2023 | $1,438 +1.4% | $135,252 +2% |
Find assessor info on the county website
Neighborhood: 92028
Nearby schools
GreatSchools rating
- 6/10Vallecitos Elementary SchoolGrades: K-8Distance: 0.8 mi
- 6/10Fallbrook High SchoolGrades: 9-12Distance: 6.5 mi
Get a cash offer in 3 minutes
Find out how much your home could sell for in as little as 3 minutes with a no-obligation cash offer.
Estimated market value$429,200
Get a cash offer in 3 minutes
Find out how much your home could sell for in as little as 3 minutes with a no-obligation cash offer.
Estimated market value
$429,200



