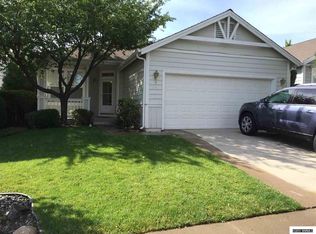Lovely three bedroom, two and a half bath house with fresh paint and new carpet. Move-in ready. Easy maintenance backyard with deck. Pleasant front porch. Washer and dryer upstairs with the bedrooms.
This property is off market, which means it's not currently listed for sale or rent on Zillow. This may be different from what's available on other websites or public sources.
