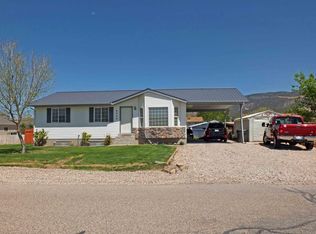Sold
Price Unknown
4748 N Quickdraw Ln, Enoch, UT 84721
4beds
3baths
2,201sqft
Single Family Residence
Built in 1997
0.43 Acres Lot
$411,900 Zestimate®
$--/sqft
$2,209 Estimated rent
Home value
$411,900
$387,000 - $432,000
$2,209/mo
Zestimate® history
Loading...
Owner options
Explore your selling options
What's special
Priced to MOVE! Incredible value - 2201 sq ft fully finished home with detached 3 car garage (w/loft), attached 1 car garage & 1 car carport. The large .43 acre lot is fenced & landscaped and provides ample off-street parking for an RV and all your toys. A dedicated garden area at the rear of the lot could be utilized for gardening or animals. The patio is shaded with beautiful mountain views and offers a quiet retreat on warm summer evenings. Inside, the home has been beautifully updated with new cabinets, including a wall of built-ins in the living room, flooring, appliances, a Plus 90 Bryant furnace, and central air conditioning. The main level has an open living area, 3 bdrms, and 2 full baths. Downstairs, there's a dedicated office/craft area, 1 bed & bath, and a huge family room.
Zillow last checked: 8 hours ago
Listing updated: September 13, 2024 at 07:36pm
Listed by:
Jenny L Vossler 435-586-2777,
ERA Realty Center
Bought with:
Dennis Cheek, 5948017-PB00
D&M DISCOUNT REALTY
Source: WCBR,MLS#: 24-251986
Facts & features
Interior
Bedrooms & bathrooms
- Bedrooms: 4
- Bathrooms: 3
Primary bedroom
- Description: Ceiling Fan, Large Closet
- Level: Main
Bedroom 2
- Level: Main
Bedroom 3
- Level: Main
Bedroom 4
- Description: Laminate Flooring
- Level: Basement
Bathroom
- Description: Ensuite Master Bath
- Level: Main
Bathroom
- Description: Located Off Main Hall
- Level: Main
Bathroom
- Level: Basement
Dining room
- Description: Open to Kitchen and Living Room
- Level: Main
Family room
- Description: Large Gathering Area, Laminate Flooring
- Level: Basement
Kitchen
- Description: Updated Cabinets & Appliances, Open Concept
- Level: Main
Laundry
- Description: Combined Laundry/Storage/Mechanical
- Level: Basement
Living room
- Description: Built-In Features, Bay Window, Open Concept
- Level: Main
Office
- Description: Located Right at Bottom of Stairs
- Level: Basement
Storage room
- Description: Updated 90% Bryant Furnace and Central Air
- Level: Basement
Storage room
- Description: Loft Over Detached Garage
- Level: Other
Heating
- Natural Gas
Cooling
- Central Air
Features
- Has basement: Yes
Interior area
- Total structure area: 2,201
- Total interior livable area: 2,201 sqft
- Finished area above ground: 1,109
Property
Parking
- Total spaces: 6
- Parking features: Attached, Detached, Garage Door Opener, RV Access/Parking, See Remarks
- Attached garage spaces: 5
- Carport spaces: 1
- Covered spaces: 6
Features
- Stories: 2
- Has view: Yes
- View description: Mountain(s)
Lot
- Size: 0.43 Acres
Details
- Parcel number: A084000080003
- Zoning description: Residential
Construction
Type & style
- Home type: SingleFamily
- Property subtype: Single Family Residence
Materials
- Vinyl Siding
- Roof: Asphalt
Condition
- Built & Standing
- Year built: 1997
Utilities & green energy
- Utilities for property: Electricity Connected, Natural Gas Connected
Community & neighborhood
Location
- Region: Enoch
HOA & financial
HOA
- Has HOA: No
Other
Other facts
- Road surface type: Paved
Price history
| Date | Event | Price |
|---|---|---|
| 9/3/2024 | Sold | -- |
Source: WCBR #24-251986 Report a problem | ||
| 7/24/2024 | Pending sale | $439,900$200/sqft |
Source: WCBR #24-251986 Report a problem | ||
| 7/8/2024 | Listed for sale | $439,900$200/sqft |
Source: WCBR #24-251986 Report a problem | ||
| 7/3/2024 | Pending sale | $439,900$200/sqft |
Source: WCBR #24-251986 Report a problem | ||
| 6/19/2024 | Listed for sale | $439,900$200/sqft |
Source: ICBOR #107314 Report a problem | ||
Public tax history
| Year | Property taxes | Tax assessment |
|---|---|---|
| 2024 | $1,464 -1.3% | $200,580 +0.3% |
| 2023 | $1,483 +3.6% | $199,970 +8.9% |
| 2022 | $1,432 +16.5% | $183,575 +27.7% |
Find assessor info on the county website
Neighborhood: 84721
Nearby schools
GreatSchools rating
- 5/10Enoch SchoolGrades: K-5Distance: 0.4 mi
- 7/10Cedar Middle SchoolGrades: 6-8Distance: 7.8 mi
- 8/10Cedar City High SchoolGrades: 9-12Distance: 7.1 mi
