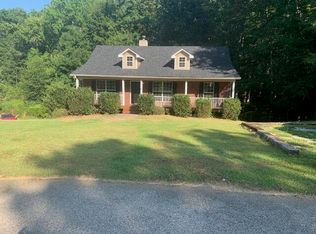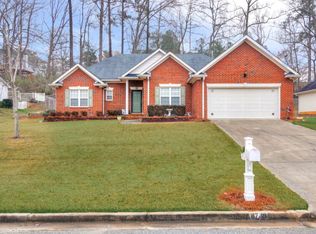Sold for $320,000
$320,000
4748 RHETT Drive, Evans, GA 30809
4beds
2,442sqft
Single Family Residence
Built in 2004
0.29 Acres Lot
$331,300 Zestimate®
$131/sqft
$2,181 Estimated rent
Home value
$331,300
Estimated sales range
Not available
$2,181/mo
Zestimate® history
Loading...
Owner options
Explore your selling options
What's special
Welcome to your new home sweet home! Nestled in a serene neighborhood with no HOA and no rear neighbors, this charming 4-bedroom, 3-bathroom gem has everything you've been dreaming of.
Step inside and be greeted by a spacious, recently remodeled interior (2021) spanning just over 2400 sqft. Perfect for anyone, it features a versatile office space downstairs that could easily convert into a 5th bedroom or guest suite. The heart of the home boasts elegant granite countertops in the kitchen, complemented by a sleek stainless steel refrigerator that stays with the property.
Entertainment enthusiasts will rejoice with a 75'' TV mounted over the cozy fireplace, included in the sale, and a dedicated theater room complete with a projector for memorable movie nights.
Practicality meets convenience with a side entry one-car garage, ensuring ample space for parking and storage.
Outside, enjoy the privacy of no rear neighbors, allowing you to relax and unwind in your own peaceful oasis. Whether it's morning coffee on the patio or evening BBQs with loved ones, this backyard is your canvas.
Don't miss out on this rare opportunity to own a meticulously maintained home with modern upgrades and plenty of space for everyone. Schedule your showing today and envision the possibilities of calling this place your own
Zillow last checked: 11 hours ago
Listing updated: December 29, 2024 at 01:23am
Listed by:
William Calvon Bethea 706-863-1775,
Berkshire Hathaway HomeServices Beazley Realtors
Bought with:
Cathi Neville, 366411
Keller Williams Realty Augusta
Source: Hive MLS,MLS#: 531257
Facts & features
Interior
Bedrooms & bathrooms
- Bedrooms: 4
- Bathrooms: 3
- Full bathrooms: 3
Primary bedroom
- Level: Main
- Dimensions: 14 x 13
Bedroom 2
- Level: Main
- Dimensions: 10 x 12
Bedroom 3
- Level: Main
- Dimensions: 12 x 10
Bedroom 4
- Level: Lower
- Dimensions: 11 x 11
Dining room
- Level: Main
- Dimensions: 10 x 9
Family room
- Level: Main
- Dimensions: 21 x 15
Great room
- Level: Lower
- Dimensions: 28 x 15
Kitchen
- Level: Main
- Dimensions: 19 x 8
Other
- Level: Lower
- Dimensions: 10 x 10
Recreation room
- Level: Lower
- Dimensions: 17 x 17
Heating
- Electric, Forced Air
Cooling
- Ceiling Fan(s), Central Air, Multi Units
Appliances
- Included: Built-In Microwave, Dishwasher, Disposal, Electric Range, Electric Water Heater, Refrigerator
Features
- Blinds, Built-in Features, Cable Available, Gas Dryer Hookup, Smoke Detector(s), Split Bedroom, Washer Hookup, Electric Dryer Hookup
- Flooring: Ceramic Tile, Laminate, Wood
- Has basement: No
- Attic: Pull Down Stairs
- Number of fireplaces: 1
- Fireplace features: Living Room, Stone
Interior area
- Total structure area: 2,442
- Total interior livable area: 2,442 sqft
Property
Parking
- Total spaces: 1
- Parking features: Attached, Concrete, Garage
- Garage spaces: 1
Features
- Levels: Two
- Patio & porch: Deck, Front Porch, Patio, Porch, Rear Porch
- Fencing: Fenced
Lot
- Size: 0.29 Acres
- Features: Landscaped, Sprinklers In Front, Sprinklers In Rear, Stream
Details
- Additional structures: Outbuilding
- Parcel number: 073229
Construction
Type & style
- Home type: SingleFamily
- Property subtype: Single Family Residence
Materials
- Brick, Vinyl Siding
- Foundation: Slab
- Roof: Composition
Condition
- New construction: No
- Year built: 2004
Utilities & green energy
- Sewer: Public Sewer
- Water: Public
Community & neighborhood
Community
- Community features: Street Lights
Location
- Region: Evans
- Subdivision: Anderson Ridge
Other
Other facts
- Listing agreement: Exclusive Agency
- Listing terms: VA Loan,Cash,Conventional,FHA
Price history
| Date | Event | Price |
|---|---|---|
| 9/30/2024 | Sold | $320,000$131/sqft |
Source: | ||
| 8/16/2024 | Pending sale | $320,000$131/sqft |
Source: | ||
| 8/11/2024 | Price change | $320,000-4.5%$131/sqft |
Source: | ||
| 7/4/2024 | Listed for sale | $335,000+13.6%$137/sqft |
Source: | ||
| 10/18/2021 | Sold | $295,000-1.6%$121/sqft |
Source: | ||
Public tax history
| Year | Property taxes | Tax assessment |
|---|---|---|
| 2025 | $3,456 +19.7% | $356,221 +25.9% |
| 2024 | $2,886 +2.2% | $282,964 +4.1% |
| 2023 | $2,825 +1% | $271,739 +3.1% |
Find assessor info on the county website
Neighborhood: 30809
Nearby schools
GreatSchools rating
- NAWestmont Elementary SchoolGrades: PK-5Distance: 1.7 mi
- 7/10Evans Middle SchoolGrades: 6-8Distance: 1 mi
- 8/10Evans High SchoolGrades: 9-12Distance: 0.4 mi
Schools provided by the listing agent
- Elementary: Westmont
- Middle: Evans
- High: Evans
Source: Hive MLS. This data may not be complete. We recommend contacting the local school district to confirm school assignments for this home.
Get pre-qualified for a loan
At Zillow Home Loans, we can pre-qualify you in as little as 5 minutes with no impact to your credit score.An equal housing lender. NMLS #10287.
Sell with ease on Zillow
Get a Zillow Showcase℠ listing at no additional cost and you could sell for —faster.
$331,300
2% more+$6,626
With Zillow Showcase(estimated)$337,926

