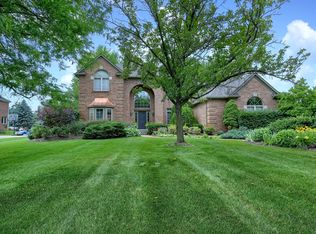Sold
$719,000
47485 Gyde Rd, Canton, MI 48187
4beds
3,550sqft
Single Family Residence
Built in 1997
0.99 Acres Lot
$724,700 Zestimate®
$203/sqft
$4,782 Estimated rent
Home value
$724,700
$659,000 - $797,000
$4,782/mo
Zestimate® history
Loading...
Owner options
Explore your selling options
What's special
Sellers are licensed Realtors in the state of Michigan. This immaculately maintained home sits on Canton's natural beauty road, close to the high schools, expressway, shopping, restaurants & sitting on just under 1 acre. Move in & start making new memories. Newer appliances, new granite kitchen island, new carpet with whole house vacuum. First floor primary suite w/a spa-like en-suite retreat, boasting a huge steam shower, sitting room and a private hot tub just outside on the patio. A huge walk in closet and gas fireplace finish your private sanctuary. Newer AC/Furnace/Water Heater/Windows, Paint inside and out this home is move in ready. A huge 3 car garage, RV/Trailer parking and lots of outside space that gives an upnorth feel yet close to everything the area offers.
Zillow last checked: 8 hours ago
Listing updated: August 21, 2025 at 12:57pm
Listed by:
Devon Smith 248-444-0392,
Home Matters Realty Group,
Kellie Smith 623-261-7475,
Home Matters Realty Group
Bought with:
Hiba Bilbeisi, 6501431092
Real Estate One Inc
Source: MichRIC,MLS#: 25033590
Facts & features
Interior
Bedrooms & bathrooms
- Bedrooms: 4
- Bathrooms: 4
- Full bathrooms: 3
- 1/2 bathrooms: 1
- Main level bedrooms: 1
Primary bedroom
- Level: Main
- Area: 324
- Dimensions: 18.00 x 18.00
Bedroom 2
- Level: Upper
- Area: 180
- Dimensions: 15.00 x 12.00
Bedroom 3
- Level: Upper
- Area: 228
- Dimensions: 19.00 x 12.00
Bedroom 4
- Level: Upper
- Area: 144
- Dimensions: 12.00 x 12.00
Primary bathroom
- Level: Main
- Area: 144
- Dimensions: 18.00 x 8.00
Bathroom 2
- Level: Main
- Area: 25
- Dimensions: 5.00 x 5.00
Bathroom 3
- Level: Upper
- Area: 50
- Dimensions: 10.00 x 5.00
Bathroom 4
- Level: Upper
- Area: 60
- Dimensions: 10.00 x 6.00
Bonus room
- Level: Main
- Area: 117
- Dimensions: 13.00 x 9.00
Dining area
- Level: Main
- Area: 140
- Dimensions: 14.00 x 10.00
Dining room
- Level: Main
- Area: 204
- Dimensions: 12.00 x 17.00
Family room
- Level: Basement
- Area: 1326
- Dimensions: 39.00 x 34.00
Gym
- Level: Basement
- Area: 306
- Dimensions: 18.00 x 17.00
Kitchen
- Level: Main
- Area: 221
- Dimensions: 17.00 x 13.00
Laundry
- Level: Main
- Area: 56
- Dimensions: 7.00 x 8.00
Living room
- Level: Main
- Area: 304
- Dimensions: 19.00 x 16.00
Office
- Level: Main
- Area: 169
- Dimensions: 13.00 x 13.00
Other
- Level: Basement
- Area: 456
- Dimensions: 24.00 x 19.00
Other
- Level: Basement
- Area: 117
- Dimensions: 13.00 x 9.00
Utility room
- Level: Basement
- Area: 132
- Dimensions: 12.00 x 11.00
Heating
- Forced Air
Cooling
- Central Air
Appliances
- Included: Humidifier, Cooktop, Dishwasher, Disposal, Double Oven, Dryer, Microwave, Refrigerator, Washer
- Laundry: Laundry Room, Main Level
Features
- Ceiling Fan(s), Central Vacuum, Center Island, Eat-in Kitchen, Pantry
- Flooring: Carpet, Laminate, Wood
- Windows: Low-Emissivity Windows, Skylight(s), Screens, Bay/Bow
- Basement: Full
- Number of fireplaces: 2
- Fireplace features: Bedroom, Gas Log, Living Room, Master Bedroom, Wood Burning
Interior area
- Total structure area: 3,550
- Total interior livable area: 3,550 sqft
- Finished area below ground: 2,000
Property
Parking
- Total spaces: 3
- Parking features: Garage Door Opener, Attached
- Garage spaces: 3
Features
- Stories: 2
- Has spa: Yes
- Spa features: Hot Tub Spa
- Fencing: Invisible
Lot
- Size: 0.99 Acres
- Dimensions: 201 x 301 x 196 x 301
- Features: Corner Lot, Ground Cover
Details
- Parcel number: 71020990007706
Construction
Type & style
- Home type: SingleFamily
- Architectural style: Cape Cod
- Property subtype: Single Family Residence
Materials
- Brick, HardiPlank Type
- Roof: Asphalt,Shingle
Condition
- New construction: No
- Year built: 1997
Utilities & green energy
- Sewer: Public Sewer
- Water: Public
Community & neighborhood
Security
- Security features: Carbon Monoxide Detector(s), Smoke Detector(s), Security System
Location
- Region: Canton
Other
Other facts
- Listing terms: Cash,VA Loan,Conventional
Price history
| Date | Event | Price |
|---|---|---|
| 8/20/2025 | Sold | $719,000$203/sqft |
Source: | ||
| 7/21/2025 | Pending sale | $719,000$203/sqft |
Source: | ||
| 7/10/2025 | Listed for sale | $719,000+102%$203/sqft |
Source: | ||
| 3/13/2013 | Listing removed | $355,900$100/sqft |
Source: CENTURY 21 Brookshire #3208120 Report a problem | ||
| 1/19/2013 | Pending sale | $355,900$100/sqft |
Source: CENTURY 21 Brookshire #3208120 Report a problem | ||
Public tax history
| Year | Property taxes | Tax assessment |
|---|---|---|
| 2025 | -- | $317,300 +20.4% |
| 2024 | -- | $263,500 +3.6% |
| 2023 | -- | $254,300 +0.1% |
Find assessor info on the county website
Neighborhood: 48187
Nearby schools
GreatSchools rating
- 8/10Tonda Elementary SchoolGrades: PK-5Distance: 0.8 mi
- 9/10Plymouth High SchoolGrades: 6-12Distance: 0.6 mi
- 9/10Salem High SchoolGrades: 6-12Distance: 0.8 mi
Get a cash offer in 3 minutes
Find out how much your home could sell for in as little as 3 minutes with a no-obligation cash offer.
Estimated market value$724,700
Get a cash offer in 3 minutes
Find out how much your home could sell for in as little as 3 minutes with a no-obligation cash offer.
Estimated market value
$724,700
