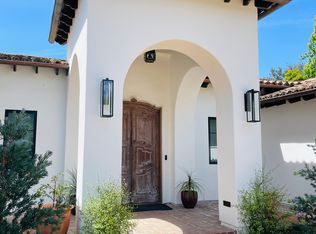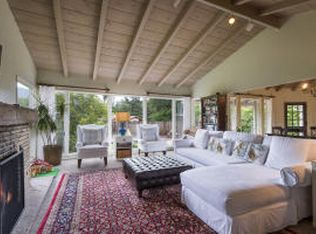As you enter through the gate of this incredible Mediterranean estate, you will fall in love with the privacy and expansiveness of this special Montecito property. Situated on a magical 1-acre parcel in the sought-after Cold Springs School area, this stunning property features a large main house plus a detached guest house, creating endless possibilities. The main house features a total of 6 bedrooms and 4 full baths -- with 2 bedrooms/1 bath in a separate wing with a kitchen. There is also a completely separate and extremely charming 1 bed/1 bath guesthouse, complete with its own full kitchen, laundry, private outdoor patio and parking. The main house boasts an elegant great room, featuring an updated chef's kitchen with high-end appliances, dining room, and an expansive family room
This property is off market, which means it's not currently listed for sale or rent on Zillow. This may be different from what's available on other websites or public sources.

