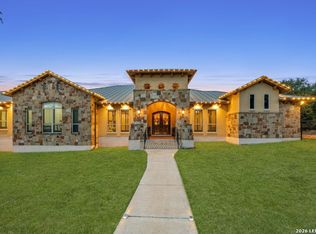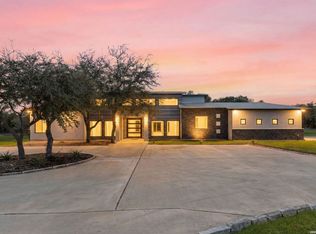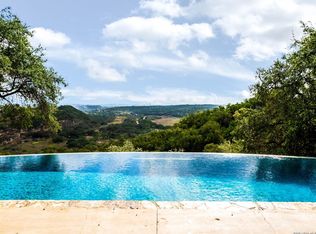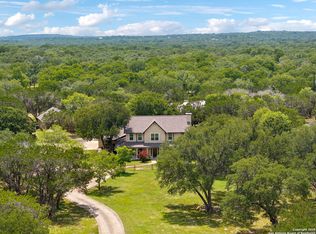Welcome to this one-of-a-kind, energy-efficient, geodesic custom home. Nestled on 5+ manicured acres in the Texas Hill Country and just 20 min away from the north edge of San Antonio. True detail in design and architecture is shown throughout this neutral element home which has been featured in multiple magazines. With a 20' waterfall at the main entry and stone engraved art, this home offers many exquisite details such as Five full baths * Two 1/2 baths* * 432 sq ft caretaker's studio apartment * 1,148 sq ft of detached, enclosed storage * Custom cabinetry throughout * Large built-in cabinets in primary suite walk-in closets * 3,300 sq ft of 3/4" solid maple & Canadian spruce tongue & groove flooring * Solid maple double helix 6' diameter interior spiral staircase * Four fireplaces * 5 separate AC units; * 15 KW emergency propane generator * Soft-stop 2-person elevator * Metal exterior spiral staircase * Six-yard water spigots throughout the 5+ acres * Chip-sealed asphalt driveway * Wet weather creek along southern boundary * Over 200 mature Oak & Cedar-Elm * 11 bearing fruit trees; apple, pear, peach * 1000 gal buried propane tank. Don't miss the opportunity to view!
For sale
$1,399,900
475 Brand Rd, Bulverde, TX 78163
5beds
6,427sqft
Est.:
Single Family Residence
Built in 2005
5.29 Acres Lot
$-- Zestimate®
$218/sqft
$-- HOA
What's special
Bearing fruit treesStone engraved artMetal exterior spiral staircaseManicured acresCustom cabinetryBuilt-in cabinets
- 331 days |
- 873 |
- 33 |
Zillow last checked: 8 hours ago
Listing updated: March 25, 2025 at 10:53am
Listed by:
Jerry O'hern,
Fore Premier Properties
Source: KVMLS,MLS#: 118675
Tour with a local agent
Facts & features
Interior
Bedrooms & bathrooms
- Bedrooms: 5
- Bathrooms: 7
- Full bathrooms: 5
- 1/2 bathrooms: 2
Rooms
- Room types: Great Room, Large Master Bedroom, Office, Two Living Areas, Utility Room
Heating
- Central, Electric
Cooling
- Central Air, Electric, Zoned
Appliances
- Included: Electric Cooktop, Gas Cooktop, Dishwasher, Disposal, Double Oven, Dryer, Microwave, Self Cleaning Oven, Surface Unit/Oven, Water Softener Owned, Electric Water Heater
- Laundry: Area
Features
- High Ceilings, Shower Stall, Stairs/Steps, Walk-In Closet(s), Wet Bar, Central Vacuum, Kitchen Bar, Split Bedroom
- Flooring: Carpet, Wood
- Windows: Double Pane Windows
- Attic: Access Only,Partially Finished
- Has fireplace: Yes
- Fireplace features: Bedroom, Den, Great Room, Living Room, Gas Log
Interior area
- Total structure area: 6,427
- Total interior livable area: 6,427 sqft
Video & virtual tour
Property
Parking
- Total spaces: 3
- Parking features: 3+ Car Garage
- Has garage: Yes
Accessibility
- Accessibility features: Handicap Design, Interior Wheelchair Access, Exterior Wheelchair Access
Features
- Levels: Two
- Stories: 2
- Patio & porch: Deck/Patio
- Exterior features: Stairs/Steps
- Has view: Yes
- Waterfront features: Seasonal, Creek
Lot
- Size: 5.29 Acres
- Features: Corner Lot, Views, Level, Open Lot, Wooded
Details
- Additional structures: Guest House
- Parcel number: 5188
- Zoning: Residential
Construction
Type & style
- Home type: SingleFamily
- Architectural style: Other-See Remarks
- Property subtype: Single Family Residence
Materials
- Rock, Stucco
- Foundation: Slab
- Roof: Composition
Condition
- Year built: 2005
Utilities & green energy
- Electric: PEC
- Gas: Propane
- Sewer: Septic Tank, Septic
- Water: Well
- Utilities for property: Electricity Connected, Garbage Service-Private
Community & HOA
Community
- Security: Smoke Detector(s)
- Subdivision: Brand Ranch (COML)
HOA
- Has HOA: No
Location
- Region: Bulverde
Financial & listing details
- Price per square foot: $218/sqft
- Tax assessed value: $1,398,670
- Date on market: 3/17/2025
- Listing terms: Cash,Conventional,FHA,VA Loan
- Electric utility on property: Yes
- Road surface type: Chip And Seal
Estimated market value
Not available
Estimated sales range
Not available
$5,476/mo
Price history
Price history
| Date | Event | Price |
|---|---|---|
| 3/27/2024 | Listed for sale | $1,399,900+7.7%$218/sqft |
Source: | ||
| 4/15/2023 | Listing removed | -- |
Source: | ||
| 10/17/2022 | Listed for sale | $1,300,000-7.1%$202/sqft |
Source: | ||
| 8/4/2022 | Listing removed | -- |
Source: | ||
| 2/4/2022 | Listed for sale | $1,400,000-3.4%$218/sqft |
Source: | ||
Public tax history
Public tax history
| Year | Property taxes | Tax assessment |
|---|---|---|
| 2025 | -- | $1,328,606 +10% |
| 2024 | $7,793 +2.7% | $1,207,824 +10% |
| 2023 | $7,588 -29.6% | $1,098,022 +10% |
Find assessor info on the county website
BuyAbility℠ payment
Est. payment
$8,780/mo
Principal & interest
$6937
Property taxes
$1353
Home insurance
$490
Climate risks
Neighborhood: 78163
Nearby schools
GreatSchools rating
- 9/10Rahe Bulverde Elementary SchoolGrades: PK-5Distance: 2.1 mi
- 8/10Spring Branch Middle SchoolGrades: 6-8Distance: 2.5 mi
- 8/10Smithson Valley High SchoolGrades: 9-12Distance: 7.1 mi
- Loading
- Loading





