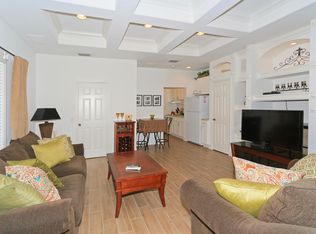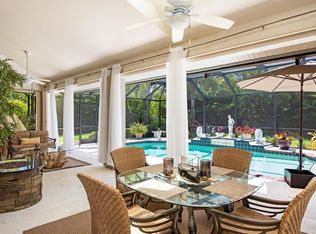Sold for $11,925,000
$11,925,000
475 Carica RD, NAPLES, FL 34108
5beds
6,735sqft
Single Family Residence
Built in 2023
1.05 Acres Lot
$-- Zestimate®
$1,771/sqft
$72,311 Estimated rent
Home value
Not available
Estimated sales range
Not available
$72,311/mo
Zestimate® history
Loading...
Owner options
Explore your selling options
What's special
Welcome to 475 Carica Road, a custom estate where the charm of Naples meets the timeless allure of the Lowcountry. From the moment you arrive, this home captivates with its tall mahogany entry doors, grand porch columns, and classic shutters, all framed by mature shade trees and lush landscaping. Inside, the atmosphere is serene and welcoming, blending high detailed ceilings, soft neutral wood tones, and coastal accents for an ambiance of pure relaxation. Expansive windows invite abundant natural light to fill the space, creating a seamless connection with the beautiful surroundings. At nearly 6,800 square feet, this estate offers generous living spaces, including 5 bedrooms, a dedicated office, and a spacious bonus room. The Florida Room is a true highlight, bathed in sunlight and perfect for enjoying peaceful moments with nature. The soothing wall colors and subtle textures throughout add to the calm, peaceful vibe of the home. The heart of the home, the kitchen, features top-of-the-line Wolf and Sub-Zero appliances and a full butler’s pantry, ideal for both casual meals and elegant entertaining. A 5-car air-conditioned garage offers ample space and comfort. More than just a house, this estate embodies the spirit of the Lowcountry – a place where family, roots, and tradition are deeply valued. The attention to detail and craftsmanship make this home the perfect place to build your own legacy.
Zillow last checked: 8 hours ago
Listing updated: May 04, 2025 at 06:27pm
Listed by:
Chris Resop 239-231-6164,
The Agency Naples,
Kara Resop 239-280-8955,
The Agency Naples
Bought with:
Chris Resop
The Agency Naples
Source: SWFLMLS,MLS#: 224067944 Originating MLS: Naples
Originating MLS: Naples
Facts & features
Interior
Bedrooms & bathrooms
- Bedrooms: 5
- Bathrooms: 7
- Full bathrooms: 6
- 1/2 bathrooms: 1
Bedroom
- Features: Master BR Ground, Master BR Sitting Area, Two Master Suites
Dining room
- Features: Dining - Family, Eat-in Kitchen, Formal
Kitchen
- Features: Gas Available, Island, Pantry, Walk-In Pantry
Heating
- Central
Cooling
- Ceiling Fan(s), Central Air, Zoned
Appliances
- Included: Dishwasher, Disposal, Double Oven, Dryer, Freezer, Grill - Gas, Ice Maker, Microwave, Pot Filler, Range, Refrigerator, Refrigerator/Freezer, Refrigerator/Icemaker, Reverse Osmosis, Self Cleaning Oven, Tankless Water Heater, Washer, Water Treatment Owned, Wine Cooler
- Laundry: Inside, Laundry Tub
Features
- Bar, Built-In Cabinets, Closet Cabinets, Coffered Ceiling(s), Custom Mirrors, Fireplace, Foyer, French Doors, Laundry Tub, Other, Pantry, Smoke Detectors, Wired for Sound, Tray Ceiling(s), Walk-In Closet(s), Wet Bar, Window Coverings, Den - Study, Florida Room, Great Room, Guest Bath, Guest Room, Home Office, Laundry in Residence, Other Additional Rooms
- Flooring: Marble, Tile, Wood
- Doors: French Doors, Impact Resistant Doors
- Windows: Window Coverings, Impact Resistant Windows, Shutters Electric
- Has fireplace: Yes
- Fireplace features: Outside
Interior area
- Total structure area: 9,551
- Total interior livable area: 6,735 sqft
Property
Parking
- Total spaces: 5
- Parking features: Common, Driveway, Golf Cart, Guest, Paved, Attached
- Attached garage spaces: 5
- Has uncovered spaces: Yes
Features
- Stories: 1
- Patio & porch: Deck
- Exterior features: Outdoor Grill, Outdoor Kitchen, Outdoor Shower
- Has private pool: Yes
- Pool features: Pool/Spa Combo, In Ground, Concrete, Custom Upgrades, Electric Heat, Gas Heat, Pool Bath, Salt Water
- Has spa: Yes
- Spa features: In Ground, Concrete, Equipment Stays, Heated, Pool Bath, Pool Integrated
- Has view: Yes
- View description: Landscaped Area
- Waterfront features: None
Lot
- Size: 1.05 Acres
- Features: Oversize
Details
- Additional structures: Outdoor Kitchen
- Parcel number: 67286760000
- Other equipment: Generator
Construction
Type & style
- Home type: SingleFamily
- Architectural style: Ranch
- Property subtype: Single Family Residence
Materials
- Block, Stucco
- Foundation: Concrete Block
- Roof: Tile
Condition
- New construction: No
- Year built: 2023
Utilities & green energy
- Gas: Propane
- Sewer: Septic Tank
- Water: Reverse Osmosis - Entire House, Well
Community & neighborhood
Security
- Security features: Security System, Smoke Detector(s)
Community
- Community features: Non-Gated
Location
- Region: Naples
- Subdivision: PINE RIDGE
HOA & financial
HOA
- Has HOA: No
- Amenities included: None
Other
Other facts
- Road surface type: Paved
Price history
| Date | Event | Price |
|---|---|---|
| 5/1/2025 | Sold | $11,925,000-9.7%$1,771/sqft |
Source: | ||
| 3/18/2025 | Pending sale | $13,200,000$1,960/sqft |
Source: | ||
| 11/19/2024 | Listed for sale | $13,200,000+52.6%$1,960/sqft |
Source: | ||
| 7/5/2023 | Sold | $8,650,000-8.9%$1,284/sqft |
Source: | ||
| 6/21/2023 | Pending sale | $9,495,000$1,410/sqft |
Source: | ||
Public tax history
| Year | Property taxes | Tax assessment |
|---|---|---|
| 2024 | $54,248 +179.5% | $5,641,815 +185.2% |
| 2023 | $19,409 +56% | $1,978,169 +66.3% |
| 2022 | $12,443 +78.4% | $1,189,188 +75.5% |
Find assessor info on the county website
Neighborhood: Pine Ridge
Nearby schools
GreatSchools rating
- 10/10Sea Gate Elementary SchoolGrades: PK-5Distance: 1.9 mi
- 9/10Pine Ridge Middle SchoolGrades: 6-8Distance: 1.4 mi
- 8/10Barron Collier High SchoolGrades: 9-12Distance: 2.3 mi
Schools provided by the listing agent
- Elementary: SEAGATE ELEMENTARY SCHOOL
- Middle: PINE RIDGE MIDDLE SCHOOL
- High: BARRON COLLIER HIGH SCHOOL
Source: SWFLMLS. This data may not be complete. We recommend contacting the local school district to confirm school assignments for this home.

