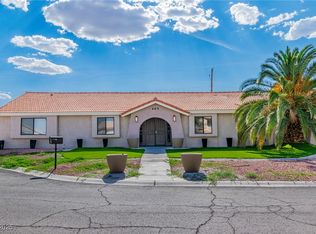Closed
$611,000
475 E Robindale Rd, Las Vegas, NV 89123
3beds
2,476sqft
Single Family Residence
Built in 1991
0.41 Acres Lot
$581,500 Zestimate®
$247/sqft
$3,380 Estimated rent
Home value
$581,500
$552,000 - $611,000
$3,380/mo
Zestimate® history
Loading...
Owner options
Explore your selling options
What's special
Charming Single-Story Home on Expansive Lot with RV Parking
Welcome to this single-story home offering 3 spacious bedrooms, den and 2 full bathrooms, perfectly situated on a generous 0.41-acre lot. This property combines comfort, functionality, and room to grow—all in one desirable package.
Enjoy the convenience of a three-car garage and the added feature of gated RV parking, ideal for storing your recreational vehicles, boats, or trailers with ease. The expansive lot provides endless possibilities for outdoor entertaining, gardening, or even future expansion.
Inside, you'll find a well-designed layout with a bright and airy feel, offering comfortable living spaces that cater to both everyday life and special gatherings.
Don't miss this rare opportunity to own a home with plenty of space, practical amenities, and potential to make it your own. Schedule your private showing today!
Zillow last checked: 8 hours ago
Listing updated: December 02, 2025 at 03:08pm
Listed by:
Stephen W. Littig S.0048123 (702)496-4126,
Simply Vegas
Bought with:
Stephen W. Littig, S.0048123
Simply Vegas
Source: LVR,MLS#: 2686629 Originating MLS: Greater Las Vegas Association of Realtors Inc
Originating MLS: Greater Las Vegas Association of Realtors Inc
Facts & features
Interior
Bedrooms & bathrooms
- Bedrooms: 3
- Bathrooms: 2
- Full bathrooms: 2
Primary bedroom
- Description: Ceiling Fan,Ceiling Light,Closet
- Dimensions: 20x18
Bedroom 2
- Description: Ceiling Fan
- Dimensions: 14x10
Bedroom 3
- Description: Ceiling Fan
- Dimensions: 14x11
Den
- Description: Downstairs
- Dimensions: 10x16
Dining room
- Description: Breakfast Nook/Eating Area
- Dimensions: 14x10
Family room
- Description: Ceiling Fan,Vaulted Ceiling
- Dimensions: 22x12
Kitchen
- Description: Tile Countertops
- Dimensions: 10x15
Living room
- Description: Front,Vaulted Ceiling
- Dimensions: 18x25
Heating
- Central, Electric
Cooling
- Central Air, Electric
Appliances
- Included: Dryer, Electric Range, Disposal, Microwave, Refrigerator, Washer
- Laundry: Electric Dryer Hookup, Main Level
Features
- Bedroom on Main Level, Ceiling Fan(s), Primary Downstairs, Window Treatments
- Flooring: Carpet, Concrete, Ceramic Tile
- Windows: Blinds
- Number of fireplaces: 1
- Fireplace features: Living Room, Wood Burning
Interior area
- Total structure area: 2,476
- Total interior livable area: 2,476 sqft
Property
Parking
- Total spaces: 3
- Parking features: Garage, Garage Door Opener, Private, RV Gated, RV Access/Parking, RV Covered, RV Paved
- Garage spaces: 3
Features
- Stories: 1
- Exterior features: Private Yard
- Fencing: Block,Back Yard
Lot
- Size: 0.41 Acres
- Features: 1/4 to 1 Acre Lot, Desert Landscaping, Landscaped, Trees
Details
- Parcel number: 17710301002
- Zoning description: Single Family
- Horse amenities: None
Construction
Type & style
- Home type: SingleFamily
- Architectural style: One Story
- Property subtype: Single Family Residence
Materials
- Roof: Tile
Condition
- Good Condition,Resale
- Year built: 1991
Utilities & green energy
- Electric: Photovoltaics None
- Sewer: Public Sewer
- Water: Public
- Utilities for property: Electricity Available, Underground Utilities
Community & neighborhood
Location
- Region: Las Vegas
- Subdivision: None
Other
Other facts
- Listing agreement: Exclusive Right To Sell
- Listing terms: Cash,Conventional,FHA,VA Loan
- Ownership: Single Family Residential
Price history
| Date | Event | Price |
|---|---|---|
| 12/2/2025 | Sold | $611,000+1%$247/sqft |
Source: | ||
| 7/10/2025 | Pending sale | $605,000$244/sqft |
Source: | ||
| 5/30/2025 | Listed for sale | $605,000$244/sqft |
Source: | ||
Public tax history
| Year | Property taxes | Tax assessment |
|---|---|---|
| 2025 | $2,408 +3% | $178,174 +9.1% |
| 2024 | $2,339 +3% | $163,252 +8.5% |
| 2023 | $2,271 +3% | $150,398 +8.8% |
Find assessor info on the county website
Neighborhood: Paradise
Nearby schools
GreatSchools rating
- 4/10Louis Wiener Jr Elementary SchoolGrades: PK-5Distance: 0.3 mi
- 5/10Jack Lund Schofield Middle SchoolGrades: 6-8Distance: 1.8 mi
- 6/10Silverado High SchoolGrades: 9-12Distance: 2.2 mi
Schools provided by the listing agent
- Elementary: Hill, Charlotte,Hill, Charlotte
- Middle: Schofield Jack Lund
- High: Silverado
Source: LVR. This data may not be complete. We recommend contacting the local school district to confirm school assignments for this home.
Get a cash offer in 3 minutes
Find out how much your home could sell for in as little as 3 minutes with a no-obligation cash offer.
Estimated market value
$581,500
