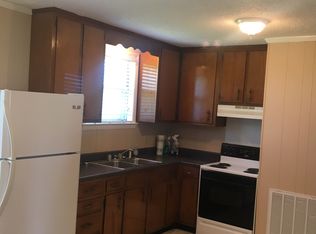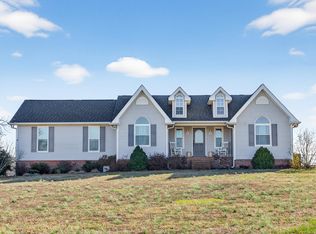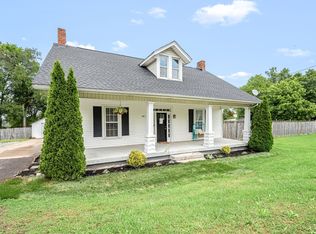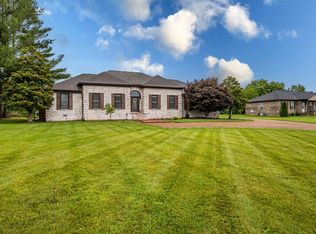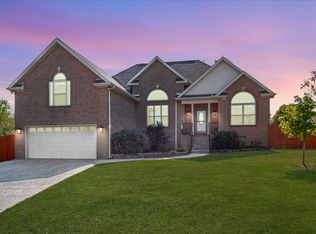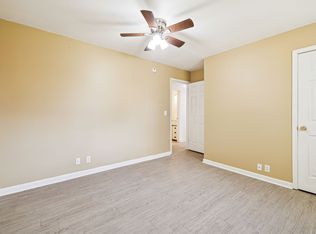Now priced $64,000 below recent appraisal, this 1976 farmhouse offers the space and freedom buyers are searching for, just minutes from town. Set on 9.2 peaceful acres, the property delivers true country living with room for animals, hobbies, and outdoor enjoyment.
The three-bedroom, two-bath home offers 2,304 square feet of comfortable living with rustic charm throughout. Some updates remain unfinished, preserving the authentic farmhouse character that gives this home its warm, lived-in feel. Inside, two wood-burning fireplaces create cozy gathering spaces that make the home feel welcoming year-round.
Outside, the land is partially fenced and well-suited for livestock, gardening, or recreation. The property includes two barns, two sheds, chicken coops, dog kennels, and a shop with concrete floor and electricity, offering flexibility for a variety of uses. The home has been well cared for, including a replaced septic system, providing peace of mind for the next owner.
If you’ve been looking for acreage near town with outbuildings, privacy, and classic farmhouse appeal, this property delivers both lifestyle and value.
Under contract - showing
Price cut: $20K (11/14)
$599,999
475 Fowler Ford Rd, Portland, TN 37148
3beds
2,303sqft
Est.:
Single Family Residence, Residential
Built in 1976
9.2 Acres Lot
$-- Zestimate®
$261/sqft
$-- HOA
What's special
Three-bedroom two-bath homeTwo shedsRustic charm throughoutChicken coopsTwo barnsDog kennelsTwo wood-burning fireplaces
- 89 days |
- 505 |
- 22 |
Zillow last checked: 8 hours ago
Listing updated: February 01, 2026 at 02:46pm
Listing Provided by:
Tiffany Johnson 615-232-4627,
Jetton Homes, LLC 615-714-4131
Source: RealTracs MLS as distributed by MLS GRID,MLS#: 3046125
Facts & features
Interior
Bedrooms & bathrooms
- Bedrooms: 3
- Bathrooms: 2
- Full bathrooms: 2
- Main level bedrooms: 1
Heating
- Central, Heat Pump
Cooling
- Central Air
Appliances
- Included: Built-In Electric Oven, Dishwasher, Microwave, Refrigerator
- Laundry: Electric Dryer Hookup, Washer Hookup
Features
- Entrance Foyer, Walk-In Closet(s)
- Flooring: Carpet, Wood, Tile, Vinyl
- Basement: Crawl Space
- Number of fireplaces: 2
- Fireplace features: Wood Burning
Interior area
- Total structure area: 2,303
- Total interior livable area: 2,303 sqft
- Finished area above ground: 2,303
Video & virtual tour
Property
Parking
- Total spaces: 4
- Parking features: Detached
- Garage spaces: 2
- Carport spaces: 2
- Covered spaces: 4
Features
- Levels: Two
- Stories: 2
- Patio & porch: Porch, Covered
Lot
- Size: 9.2 Acres
Details
- Additional structures: Barn(s), Storage
- Parcel number: 033 07103 000
- Special conditions: Standard
Construction
Type & style
- Home type: SingleFamily
- Property subtype: Single Family Residence, Residential
Materials
- Vinyl Siding
- Roof: Shingle
Condition
- New construction: No
- Year built: 1976
Utilities & green energy
- Sewer: Septic Tank
- Water: Public
- Utilities for property: Water Available
Community & HOA
Community
- Subdivision: None
HOA
- Has HOA: No
Location
- Region: Portland
Financial & listing details
- Price per square foot: $261/sqft
- Tax assessed value: $611,300
- Annual tax amount: $3,547
- Date on market: 11/14/2025
Estimated market value
Not available
Estimated sales range
Not available
Not available
Price history
Price history
| Date | Event | Price |
|---|---|---|
| 2/1/2026 | Contingent | $599,999$261/sqft |
Source: | ||
| 11/14/2025 | Price change | $599,999-3.2%$261/sqft |
Source: | ||
| 10/6/2025 | Price change | $620,000-3.1%$269/sqft |
Source: | ||
| 9/24/2025 | Price change | $640,000-1.5%$278/sqft |
Source: | ||
| 8/22/2025 | Listed for sale | $650,000$282/sqft |
Source: | ||
Public tax history
Public tax history
| Year | Property taxes | Tax assessment |
|---|---|---|
| 2024 | $3,547 +68.5% | $152,825 +147.7% |
| 2023 | $2,105 +2.7% | $61,700 -75% |
| 2022 | $2,050 +46.9% | $246,800 |
Find assessor info on the county website
BuyAbility℠ payment
Est. payment
$3,265/mo
Principal & interest
$2830
Property taxes
$225
Home insurance
$210
Climate risks
Neighborhood: 37148
Nearby schools
GreatSchools rating
- 8/10Clyde Riggs Elementary SchoolGrades: K-5Distance: 1.8 mi
- 6/10Portland East Middle SchoolGrades: 6-8Distance: 1.3 mi
- 4/10Portland High SchoolGrades: 9-12Distance: 2.6 mi
Schools provided by the listing agent
- Elementary: Clyde Riggs Elementary
- Middle: Portland East Middle School
- High: Portland High School
Source: RealTracs MLS as distributed by MLS GRID. This data may not be complete. We recommend contacting the local school district to confirm school assignments for this home.
Open to renting?
Browse rentals near this home.- Loading
