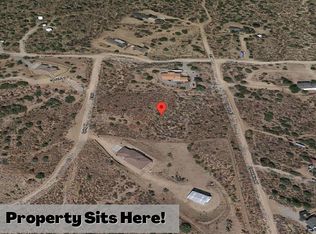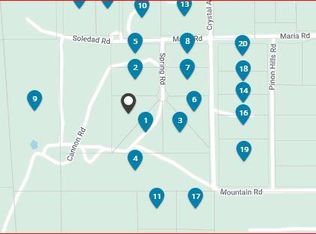Sold for $487,500
Listing Provided by:
Farris Tarazi DRE #01836023 949-793-0929,
Real Brokerage Technologies, Inc.
Bought with: Real Brokerage Technologies, Inc.
$487,500
475 Maria Rd, Pinon Hills, CA 92372
3beds
2,038sqft
Single Family Residence
Built in 1995
1.86 Acres Lot
$-- Zestimate®
$239/sqft
$2,845 Estimated rent
Home value
Not available
Estimated sales range
Not available
$2,845/mo
Zestimate® history
Loading...
Owner options
Explore your selling options
What's special
***LIVE BEAUTIFULLY*** Experience Elevated Living in this Custom-Built Deserada Home. Discover the perfect blend of comfort and natural beauty with this stunning Deserada home. Featuring 3 bedrooms, 2.5 bathrooms, and 2,038 square feet of thoughtfully designed living space, this residence is an absolute gem. Perched on a generous 1.86-acre lot, the property offers breathtaking 360-degree panoramic views of the valley and snowcapped mountains. Enjoy the serenity of this idyllic location while being just minutes away from the renowned Wrightwood Mountain Ski Resort and convenient access to HWY 138, making it commuter-friendly. Step inside to find a spacious open floor plan highlighted by vaulted ceilings that create an inviting and airy atmosphere. Recent updates have elevated this home’s comfort and style. Upon moving in, the current owners installed a new range stove oven, stove fan, and microwave. The perimeter white fence was freshly repainted, and a new gate opener was added for ease and convenience. Quartz countertops were replaced in the kitchen and all bathrooms, complemented by new sinks and faucets, including a one-touch sensor faucet in the kitchen. New soft-close toilets were also installed in all restrooms, enhancing the home’s functionality and modern appeal. The recently updated kitchen is a chef’s delight, combining sleek design with practicality, while the bathrooms exude elegance with high-end finishes. The home’s open layout makes it ideal for entertaining or enjoying cozy family gatherings. Outside, the landscaped grounds are adorned with mature trees, including fruit-bearing varieties, creating a serene and picturesque setting. Located within the prestigious Snowline school district, known for its exceptional education, this home delivers the perfect mix of luxury, convenience, and opportunity. Don’t miss this rare chance to own a slice of paradise—schedule your private viewing today and experience the elegance and charm of this extraordinary home.
Zillow last checked: 8 hours ago
Listing updated: June 13, 2025 at 10:23am
Listing Provided by:
Farris Tarazi DRE #01836023 949-793-0929,
Real Brokerage Technologies, Inc.
Bought with:
Brian Jimenez, DRE #02200921
Real Brokerage Technologies, Inc.
Source: CRMLS,MLS#: SR25004548 Originating MLS: California Regional MLS
Originating MLS: California Regional MLS
Facts & features
Interior
Bedrooms & bathrooms
- Bedrooms: 3
- Bathrooms: 3
- Full bathrooms: 2
- 1/2 bathrooms: 1
- Main level bathrooms: 2
- Main level bedrooms: 3
Primary bedroom
- Features: Primary Suite
Primary bedroom
- Features: Main Level Primary
Bedroom
- Features: All Bedrooms Down
Bedroom
- Features: Bedroom on Main Level
Bathroom
- Features: Bathtub, Enclosed Toilet, Full Bath on Main Level, Tub Shower
Kitchen
- Features: Kitchen/Family Room Combo, Quartz Counters
Heating
- Central
Cooling
- Central Air
Appliances
- Included: Dishwasher, Electric Cooktop, Electric Oven, Disposal, Microwave
- Laundry: Laundry Room
Features
- Breakfast Bar, Breakfast Area, Separate/Formal Dining Room, Quartz Counters, All Bedrooms Down, Bedroom on Main Level, Main Level Primary, Primary Suite, Walk-In Closet(s)
- Flooring: Tile, Wood
- Has fireplace: Yes
- Fireplace features: Family Room, Living Room
- Common walls with other units/homes: No Common Walls
Interior area
- Total interior livable area: 2,038 sqft
Property
Parking
- Total spaces: 2
- Parking features: Door-Single, Driveway, Garage Faces Front, Garage, Paved, RV Access/Parking
- Attached garage spaces: 2
Features
- Levels: One
- Stories: 1
- Entry location: 1
- Patio & porch: Covered
- Pool features: None
- Spa features: None
- Fencing: Chain Link,Wrought Iron
- Has view: Yes
- View description: City Lights, Mountain(s)
Lot
- Size: 1.86 Acres
- Features: Back Yard, Desert Back, Desert Front, Front Yard, Yard
Details
- Additional structures: Shed(s)
- Parcel number: 3067181040000
- Zoning: PH/RL
- Special conditions: Standard
Construction
Type & style
- Home type: SingleFamily
- Property subtype: Single Family Residence
Materials
- Stucco
- Foundation: Slab
- Roof: Tile
Condition
- Turnkey
- New construction: No
- Year built: 1995
Utilities & green energy
- Sewer: Septic Tank
- Water: Public
- Utilities for property: Electricity Connected, Propane, Water Connected
Community & neighborhood
Community
- Community features: Rural
Location
- Region: Pinon Hills
Other
Other facts
- Listing terms: Cash,Conventional,FHA,VA Loan
- Road surface type: Unimproved
Price history
| Date | Event | Price |
|---|---|---|
| 6/11/2025 | Sold | $487,500+1.6%$239/sqft |
Source: | ||
| 5/16/2025 | Pending sale | $479,990$236/sqft |
Source: | ||
| 4/4/2025 | Price change | $479,990-4%$236/sqft |
Source: | ||
| 1/10/2025 | Listed for sale | $499,990+43.3%$245/sqft |
Source: | ||
| 11/19/2020 | Sold | $349,000$171/sqft |
Source: Public Record Report a problem | ||
Public tax history
| Year | Property taxes | Tax assessment |
|---|---|---|
| 2025 | $4,615 +6.9% | $377,769 +2% |
| 2024 | $4,318 +1.2% | $370,362 +2% |
| 2023 | $4,268 +2.4% | $363,100 +2% |
Find assessor info on the county website
Neighborhood: 92372
Nearby schools
GreatSchools rating
- 2/10Pinon Hills Elementary SchoolGrades: K-5Distance: 2 mi
- 3/10Pinon Mesa Middle SchoolGrades: 6-8Distance: 4.5 mi
- 5/10Serrano High SchoolGrades: 9-12Distance: 4.5 mi
Get pre-qualified for a loan
At Zillow Home Loans, we can pre-qualify you in as little as 5 minutes with no impact to your credit score.An equal housing lender. NMLS #10287.

