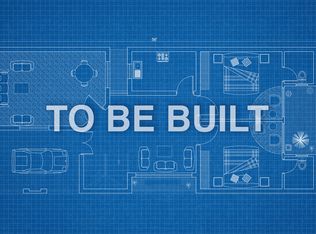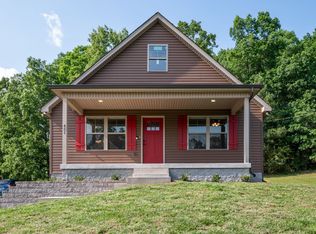Sold for $265,000 on 01/05/24
$265,000
475 Pruett Rd, Dickson, TN 37055
3beds
1,462sqft
Single Family Residence
Built in 1953
2.47 Acres Lot
$333,800 Zestimate®
$181/sqft
$2,096 Estimated rent
Home value
$333,800
$304,000 - $364,000
$2,096/mo
Zestimate® history
Loading...
Owner options
Explore your selling options
What's special
Move to Tennessee...City, just outside of Dickson, TN. Nice Home with 3 BRs, 2 Baths, Living Room, Dining Room, Kitchen w/ Granite Countertops, Master Suite with Walk-in Closet, Bathroom. Newer windows (2020) and roof. 1462 SqFt. Hardwood Floors. Cent H/A. Large Lot with 2.47 acres. Fenced Yard. Oversized Detached Carport. Sold As-Is. Please Allow up to 2-3 days on all offers and inquiries. $234,000.
Zillow last checked: 8 hours ago
Listing updated: June 18, 2024 at 05:38am
Listed by:
John Alsobrook,
Pritchard Realty
Bought with:
NON MEMBER
Source: CWTAR,MLS#: 234232
Facts & features
Interior
Bedrooms & bathrooms
- Bedrooms: 3
- Bathrooms: 2
- Full bathrooms: 2
Primary bedroom
- Level: Main
- Area: 182
- Dimensions: 13 x 14
Bedroom
- Level: Main
- Area: 126
- Dimensions: 14 x 9
Bedroom
- Level: Main
- Area: 130
- Dimensions: 13 x 10
Bonus room
- Area: 72
- Dimensions: 9 x 8
Dining room
- Area: 132
- Dimensions: 11 x 12
Kitchen
- Area: 121
- Dimensions: 11 x 11
Laundry
- Area: 48
- Dimensions: 6 x 8
Living room
- Area: 255
- Dimensions: 15 x 17
Heating
- Forced Air
Cooling
- Central Air, Electric
Appliances
- Included: Dishwasher, Electric Water Heater, Water Heater
- Laundry: Washer Hookup
Features
- Eat-in Kitchen, Granite Counters, Shower Separate, Single Vanity
- Flooring: Ceramic Tile
- Windows: Vinyl Frames
- Basement: Crawl Space
Interior area
- Total structure area: 1,462
- Total interior livable area: 1,462 sqft
Property
Parking
- Total spaces: 4
- Parking features: Detached Carport
- Has carport: Yes
Features
- Levels: One
- Patio & porch: Covered, Front Porch, Patio, Rear Porch
Lot
- Size: 2.47 Acres
- Dimensions: 2.47
- Features: Wooded
Details
- Additional structures: Storage
- Parcel number: 038.01
- Special conditions: Real Estate Owned
Construction
Type & style
- Home type: SingleFamily
- Property subtype: Single Family Residence
Materials
- Vinyl Siding
- Roof: Metal
Condition
- false
- New construction: No
- Year built: 1953
Utilities & green energy
- Sewer: Septic Tank
- Water: Public
Community & neighborhood
Location
- Region: Dickson
- Subdivision: Other
HOA & financial
HOA
- Has HOA: No
Other
Other facts
- Road surface type: Paved
Price history
| Date | Event | Price |
|---|---|---|
| 1/5/2024 | Sold | $265,000+23.7%$181/sqft |
Source: | ||
| 3/1/2023 | Sold | $214,146-6.9%$146/sqft |
Source: Public Record Report a problem | ||
| 5/12/2020 | Sold | $230,000+2.2%$157/sqft |
Source: Public Record Report a problem | ||
| 3/31/2020 | Price change | $225,000-4.2%$154/sqft |
Source: Chris Dotson & Associates #2116724 Report a problem | ||
| 2/20/2020 | Price change | $234,900-1.3%$161/sqft |
Source: Chris Dotson & Associates #2116724 Report a problem | ||
Public tax history
| Year | Property taxes | Tax assessment |
|---|---|---|
| 2025 | $1,219 | $72,150 |
| 2024 | $1,219 +13.2% | $72,150 +57.4% |
| 2023 | $1,077 | $45,825 |
Find assessor info on the county website
Neighborhood: 37055
Nearby schools
GreatSchools rating
- 9/10Centennial Elementary SchoolGrades: PK-5Distance: 5.2 mi
- 6/10Dickson Middle SchoolGrades: 6-8Distance: 7.1 mi
- 5/10Dickson County High SchoolGrades: 9-12Distance: 6.9 mi
Get a cash offer in 3 minutes
Find out how much your home could sell for in as little as 3 minutes with a no-obligation cash offer.
Estimated market value
$333,800
Get a cash offer in 3 minutes
Find out how much your home could sell for in as little as 3 minutes with a no-obligation cash offer.
Estimated market value
$333,800

