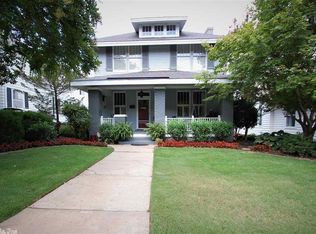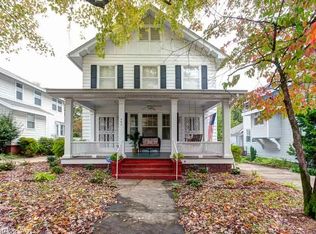The front porch of this Hillcrest Craftsman welcomes guests & invites you to sit & swing for a while or visit w/neighbors. When you step inside you are greeted w/ detailed craftsmanship, tall ceilings, hardwood floors, & abundant natural light through large beautiful windows. The kitchen features abundant storage w/a custom pantry, beverage cooler & breakfast nook. 2nd bath is newly updated. The deck and lower patio are perfect for outdoor living & entertaining. Alley access parking. Space to build a garage 2020-12-05
This property is off market, which means it's not currently listed for sale or rent on Zillow. This may be different from what's available on other websites or public sources.


