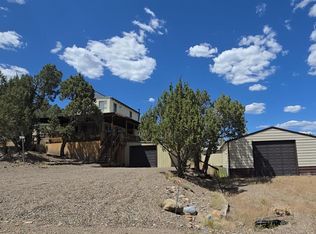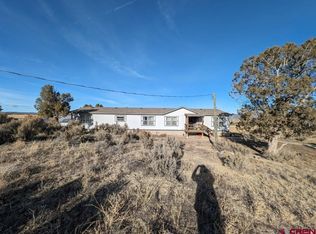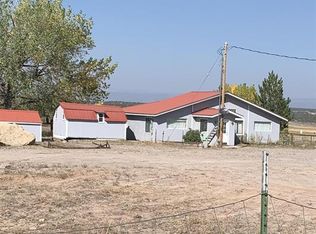Presenting 475 Run Around, Arboles, CO This beautifully renovated property offers the perfect blend of modern comfort and serene country living. Nestled on a spacious 1-acre lot, this purged 1,648 sq ft, 3-bedroom, 2-bathroom manufactured home was completely remodeled in 2025—essentially making it a brand new home. Step inside to discover all-new features throughout: a new roof, new upgraded flooring, modern fixtures, decks, and fully updated kitchen and bathrooms. The gourmet kitchen is a showstopper with granite countertops, a stylish subway tile backsplash, stainless steel appliances, a pantry, island with drop down feature for sitting and a cozy breakfast nook. The spacious primary bedroom offers a luxurious retreat with an en-suite bath featuring floor-to-ceiling travertine tile, a classic clawfoot tub, and a separate travertine tiled walk-in shower. Two guest bedrooms at the opposite end of the home share a beautifully updated full bathroom with custom tiled shower, creating a smart and functional layout. Outside, enjoy easy access via a circular driveway, a handy storage shed, and a separate drive leading to a flat area—ideal for building a large garage or workshop. This home is immaculate and ready to enjoy. Don't miss your chance to own a practically new home in a peaceful rural setting, approx. 2 miles from Navajo Reservoir!
Uc/contingent/call lb
Price cut: $24K (12/31)
$375,000
475 Run Around, Arboles, CO 81121
3beds
1,648sqft
Est.:
Manufactured\Mobile
Built in 1996
1 Acres Lot
$354,600 Zestimate®
$228/sqft
$-- HOA
What's special
Modern fixturesStylish subway tile backsplashFlat areaNew roofNew upgraded flooringGuest bedroomsStainless steel appliances
- 210 days |
- 323 |
- 23 |
Zillow last checked: 8 hours ago
Listing updated: January 19, 2026 at 01:07pm
Listed by:
Juli Morelock 970-946-2137,
Galles Properties
Source: CREN,MLS#: 825783
Facts & features
Interior
Bedrooms & bathrooms
- Bedrooms: 3
- Bathrooms: 2
- Full bathrooms: 2
Primary bedroom
- Level: Main
Dining room
- Features: Breakfast Nook, Eat-in Kitchen, Separate Dining
Cooling
- Ceiling Fan(s)
Appliances
- Included: Dishwasher, Disposal, Dryer, Microwave, Range, Refrigerator, Washer
- Laundry: W/D Hookup
Features
- Ceiling Fan(s), Granite Counters, Pantry, Walk-In Closet(s)
- Flooring: Carpet-Partial, Laminate
Interior area
- Total structure area: 1,648
- Total interior livable area: 1,648 sqft
- Finished area above ground: 1,648
Property
Features
- Levels: One
- Stories: 1
- Patio & porch: Deck
- Has view: Yes
- View description: Valley
Lot
- Size: 1 Acres
- Dimensions: 95 x 396 x 112 x 373
- Features: Wooded
Details
- Additional structures: Shed(s), Shed/Storage
- Parcel number: 616117207010
- Zoning description: Residential Single Family
- Horses can be raised: Yes
Construction
Type & style
- Home type: MobileManufactured
- Property subtype: Manufactured\Mobile
Materials
- Masonite, Metal Siding
- Roof: Asphalt
Condition
- New construction: No
- Year built: 1996
Utilities & green energy
- Sewer: Engineered Septic
- Water: Public
- Utilities for property: Electricity Connected, Internet, Phone - Cell Reception, Propane-Tank Leased
Community & HOA
Community
- Subdivision: Piedra Park 02A - 11 Cnty Code 00490
HOA
- Has HOA: No
Location
- Region: Arboles
Financial & listing details
- Price per square foot: $228/sqft
- Tax assessed value: $183,280
- Annual tax amount: $641
- Date on market: 6/25/2025
- Electric utility on property: Yes
- Road surface type: Gravel
Estimated market value
$354,600
$337,000 - $372,000
$2,189/mo
Price history
Price history
| Date | Event | Price |
|---|---|---|
| 12/31/2025 | Price change | $375,000-6%$228/sqft |
Source: | ||
| 7/24/2025 | Price change | $399,000-7%$242/sqft |
Source: | ||
| 6/25/2025 | Listed for sale | $429,000+320.6%$260/sqft |
Source: | ||
| 3/4/2005 | Sold | $102,000$62/sqft |
Source: Public Record Report a problem | ||
Public tax history
Public tax history
| Year | Property taxes | Tax assessment |
|---|---|---|
| 2023 | $466 -8.6% | $12,280 +49.6% |
| 2022 | $510 | $8,210 -32.1% |
| 2021 | -- | $12,100 +3.1% |
Find assessor info on the county website
BuyAbility℠ payment
Est. payment
$2,015/mo
Principal & interest
$1778
Home insurance
$131
Property taxes
$106
Climate risks
Neighborhood: 81121
Nearby schools
GreatSchools rating
- 5/10Ignacio Elementary SchoolGrades: K-5Distance: 13.5 mi
- 6/10Ignacio Junior High SchoolGrades: 6-8Distance: 13.4 mi
- 6/10Ignacio High SchoolGrades: 9-12Distance: 13.4 mi
Schools provided by the listing agent
- Elementary: Pagosa Springs K-4
- Middle: Pagosa Springs 5-8
- High: Pagosa Springs 9-12
Source: CREN. This data may not be complete. We recommend contacting the local school district to confirm school assignments for this home.
- Loading





