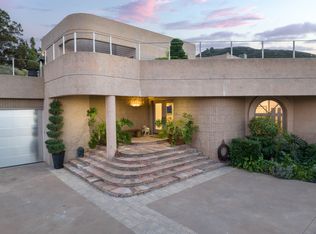Sold for $1,975,000
$1,975,000
475 Stunt Rd, Calabasas, CA 91302
3beds
2,417sqft
Residential, Single Family Residence
Built in 1996
4.8 Acres Lot
$1,961,600 Zestimate®
$817/sqft
$6,629 Estimated rent
Home value
$1,961,600
$1.79M - $2.16M
$6,629/mo
Zestimate® history
Loading...
Owner options
Explore your selling options
What's special
Nestled on a picturesque five-acre lot, this stunning Mid-Century Modern home, was designed by renowned architect Cory Buckner, published author of numerous Mid-Century and California Modern Architecture Books and Articles. Majestically situated near the top of Saddle Peak ridge, offering breathtaking views and access to extensive riding and hiking trails. Adjacent to the exclusive 1,600-acre Cold Creek Canyon Preserve, this property, once part of the historic Murphy Ranch, is rich in heritage. The home features 3 bedrooms and 2 bathrooms spread across 2,500 square feet, boasting gleaming hardwood floors and expansive windows that frame mesmerizing vistas of the Santa Monica Mountains and the Valley's twinkling city lights. Oversized glass doors and exquisite clerestory windows seamlessly blend indoor and outdoor spaces, inviting natural beauty and light inside. Generous entertainer-sized deck provides the perfect setting to immerse oneself in the tranquil surroundings.This magnificent property offers the possibility of adding horse stables or an ADU on its expansive flat pads. Designed with passive solar site orientation in mind, the innovative architectural floor plan includes a clever airflow system that significantly reduces the reliance on air conditioning and heating, promoting natural ventilation throughout the home.Adding to its allure, the property is safeguarded by a 30-acre conservation easement, ensuring peace, privacy, and an abundance of wildlife. The landscape is adorned with oak woodland, native wildflowers, and a rare redshank grove, creating a truly enchanting setting. The home offers flexibility, with the potential to be converted into upstairs and downstairs units, and includes an earth-sheltered soundproof studio room.Conveniently located just 10 minutes from Malibu beaches and the Calabasas Commons, this property offers a perfect balance of seclusion and accessibility. It is also situated within the award-winning Las Virgenes School District and close to the prestigious private Viewpoint School, making it an ideal choice for families.
Zillow last checked: 8 hours ago
Listing updated: September 24, 2025 at 05:56am
Listed by:
Nili Hudson DRE # 00910893 310-486-0807,
Compass 310-820-0195,
Tracy Bunetta DRE # 01042559 818-216-6377,
Sotheby's International Realty
Bought with:
Alan Taylor, DRE # 01369255
Compass
Source: CLAW,MLS#: 25584467
Facts & features
Interior
Bedrooms & bathrooms
- Bedrooms: 3
- Bathrooms: 2
- Full bathrooms: 1
- 3/4 bathrooms: 1
Heating
- Central
Cooling
- Air Conditioning
Appliances
- Included: Dishwasher, Washer, Dryer, Refrigerator, Central Water Heater, Propane Water Heater
- Laundry: Laundry Closet
Features
- Recessed Lighting, Living Room Balcony, Living Room Deck Attached, Open Floorplan, Built-in Features, Built-Ins, Breakfast Area, Dining Area, Living Room, Eat-in Kitchen
- Flooring: Hardwood, Stone, Carpet
- Doors: Sliding Doors, Double Door Entry
- Number of fireplaces: 1
- Fireplace features: Living Room, Gas Starter, Wood Burning
Interior area
- Total structure area: 2,417
- Total interior livable area: 2,417 sqft
Property
Parking
- Total spaces: 40
- Parking features: Garage - 2 Car, Direct Access, Garage Door Opener, Driveway, On Site, Side By Side, Private Garage
- Has garage: Yes
- Covered spaces: 2
- Has uncovered spaces: Yes
Features
- Levels: Multi/Split,Two
- Stories: 2
- Entry location: Ground Level w/steps
- Patio & porch: Deck, Patio, Concrete Slab
- Exterior features: Balcony, Living Room Balcony
- Pool features: None
- Spa features: None
- Fencing: None
- Has view: Yes
- View description: Canyon, City, City Lights, Mountain(s), Trees/Woods, Valley
- Waterfront features: None
Lot
- Size: 4.80 Acres
- Features: Secluded, Horse Property, Horse Property Unimproved, Irregular Lot, Canyon
Details
- Additional structures: None
- Has additional parcels: Yes
- Parcel number: 4453017059
- Zoning: LCA11*
- Special conditions: Standard
- Horses can be raised: Yes
Construction
Type & style
- Home type: SingleFamily
- Architectural style: Mid-Century
- Property subtype: Residential, Single Family Residence
Materials
- Roof: Composition
Condition
- Year built: 1996
Utilities & green energy
- Sewer: Septic Tank
- Water: Public
Community & neighborhood
Location
- Region: Calabasas
Other
Other facts
- Road surface type: Paved
Price history
| Date | Event | Price |
|---|---|---|
| 9/24/2025 | Sold | $1,975,000-14.1%$817/sqft |
Source: | ||
| 9/16/2025 | Pending sale | $2,299,000+1.3%$951/sqft |
Source: | ||
| 7/16/2025 | Listing removed | $2,270,000$939/sqft |
Source: | ||
| 6/10/2025 | Listed for sale | $2,270,000-1.3%$939/sqft |
Source: | ||
| 5/28/2025 | Listing removed | $2,299,000$951/sqft |
Source: | ||
Public tax history
| Year | Property taxes | Tax assessment |
|---|---|---|
| 2025 | $22,411 +5.6% | $1,894,066 +2% |
| 2024 | $21,225 +2.6% | $1,856,929 +2% |
| 2023 | $20,692 +2.9% | $1,820,519 +2% |
Find assessor info on the county website
Neighborhood: 91302
Nearby schools
GreatSchools rating
- 7/10Chaparral Elementary SchoolGrades: K-5Distance: 4.4 mi
- 8/10Alice C. Stelle Middle SchoolGrades: 6-8Distance: 4.7 mi
- 9/10Calabasas High SchoolGrades: 9-12Distance: 4.1 mi
Schools provided by the listing agent
- District: Las Virgenes School District
Source: CLAW. This data may not be complete. We recommend contacting the local school district to confirm school assignments for this home.
Get a cash offer in 3 minutes
Find out how much your home could sell for in as little as 3 minutes with a no-obligation cash offer.
Estimated market value$1,961,600
Get a cash offer in 3 minutes
Find out how much your home could sell for in as little as 3 minutes with a no-obligation cash offer.
Estimated market value
$1,961,600
