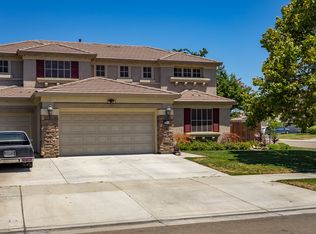Closed
$947,000
475 Van Slyke Ct, Ripon, CA 95366
4beds
3,257sqft
Single Family Residence
Built in 2005
10,092.85 Square Feet Lot
$914,900 Zestimate®
$291/sqft
$3,783 Estimated rent
Home value
$914,900
$823,000 - $1.02M
$3,783/mo
Zestimate® history
Loading...
Owner options
Explore your selling options
What's special
AMAZING NEW PRICE!! Now listed WELL BELOW comparable sales for a quick sale! Well regarded as one of the safest cities in California, Ripon provides easy access to major cities such as Modesto and Stockton, while providing the small town charm and great schools that families seek out. Speaking of families, your family will love this home in particular. Situated on a large lot in a court, your children will have a safe place to play with other neighboring kids. Everyone will appreciate the sparkling pool and covered patio during the 8 months of warm weather California is known for. Once inside, there's plenty of room to entertain with a separate living room and family room. The kitchen has been updated with timeless upgrades such as cherry finished shaker style cabinets, beautiful granite counters, stainless appliances and tile floors that continue throughout the lower level. There is a full bedroom and bathroom downstairs, as well as an office with murphy bed. Upstairs you'll find a large loft, two more guest bedrooms and the master suite. The master bathroom has been updated with a beautiful glass enclosed shower featuring a rain head, as well as a separate soaking tub. A pest and roof clearance are on file, the HVAC thoroughly serviced, the fridge and W/D stay!
Zillow last checked: 8 hours ago
Listing updated: August 12, 2025 at 02:26pm
Listed by:
Jason Somerville DRE #01392269 209-649-4100,
Berkshire Hathaway Home Services Elite Real Estate
Bought with:
Nancy Payne, DRE #01261987
Century 21 Select Real Estate
Source: MetroList Services of CA,MLS#: 225073256Originating MLS: MetroList Services, Inc.
Facts & features
Interior
Bedrooms & bathrooms
- Bedrooms: 4
- Bathrooms: 3
- Full bathrooms: 3
Primary bedroom
- Features: Walk-In Closet
Primary bathroom
- Features: Closet, Shower Stall(s), Double Vanity, Soaking Tub, Tile, Multiple Shower Heads, Quartz, Window
Dining room
- Features: Dining/Living Combo, Formal Area
Kitchen
- Features: Breakfast Area, Butlers Pantry, Pantry Closet, Granite Counters, Island w/Sink, Kitchen/Family Combo
Heating
- Central, Fireplace(s), Zoned
Cooling
- Ceiling Fan(s), Central Air, Zoned
Appliances
- Included: Free-Standing Refrigerator, Gas Cooktop, Dishwasher, Disposal, Microwave, Double Oven, Dryer, Washer
- Laundry: Laundry Room, Inside Room
Features
- Flooring: Carpet, Tile
- Number of fireplaces: 2
- Fireplace features: Master Bedroom, Family Room
Interior area
- Total interior livable area: 3,257 sqft
Property
Parking
- Total spaces: 3
- Parking features: Attached, Garage Faces Front, Driveway
- Attached garage spaces: 3
- Has uncovered spaces: Yes
Features
- Stories: 2
- Has private pool: Yes
- Pool features: In Ground, On Lot
- Fencing: Back Yard
Lot
- Size: 10,092 sqft
- Features: Auto Sprinkler F&R, Court, Cul-De-Sac, Curb(s)/Gutter(s), Shape Regular, Landscape Back, Landscape Front
Details
- Additional structures: Shed(s)
- Parcel number: 261660340000
- Zoning description: R-1
- Special conditions: Standard
Construction
Type & style
- Home type: SingleFamily
- Property subtype: Single Family Residence
Materials
- Stone, Stucco, Frame
- Foundation: Slab
- Roof: Tile
Condition
- Year built: 2005
Utilities & green energy
- Sewer: Public Sewer
- Water: Meter on Site, Public
- Utilities for property: Cable Connected, Public, DSL Available, Electric, Underground Utilities, Internet Available, Natural Gas Connected
Community & neighborhood
Location
- Region: Ripon
Other
Other facts
- Price range: $947K - $947K
- Road surface type: Paved
Price history
| Date | Event | Price |
|---|---|---|
| 8/12/2025 | Sold | $947,000-0.3%$291/sqft |
Source: MetroList Services of CA #225073256 Report a problem | ||
| 7/15/2025 | Pending sale | $949,999$292/sqft |
Source: MetroList Services of CA #225073256 Report a problem | ||
| 7/11/2025 | Price change | $949,999-1.5%$292/sqft |
Source: MetroList Services of CA #225073256 Report a problem | ||
| 7/1/2025 | Price change | $964,950-0.5%$296/sqft |
Source: MetroList Services of CA #225073256 Report a problem | ||
| 6/6/2025 | Listed for sale | $969,950+3.2%$298/sqft |
Source: MetroList Services of CA #225073256 Report a problem | ||
Public tax history
| Year | Property taxes | Tax assessment |
|---|---|---|
| 2025 | $10,515 +1.7% | $977,976 +2% |
| 2024 | $10,341 +53.7% | $958,800 +53.2% |
| 2023 | $6,727 +1.6% | $625,685 +2% |
Find assessor info on the county website
Neighborhood: 95366
Nearby schools
GreatSchools rating
- 10/10Park View Elementary SchoolGrades: K-8Distance: 0.6 mi
- 9/10Ripon High SchoolGrades: 9-12Distance: 0.8 mi
- 7/10Ripona Elementary SchoolGrades: K-8Distance: 0.8 mi
Get a cash offer in 3 minutes
Find out how much your home could sell for in as little as 3 minutes with a no-obligation cash offer.
Estimated market value$914,900
Get a cash offer in 3 minutes
Find out how much your home could sell for in as little as 3 minutes with a no-obligation cash offer.
Estimated market value
$914,900
