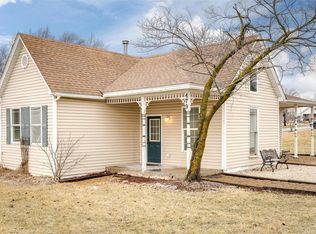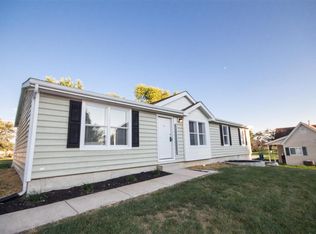In 2005, this home was a 2 bedroom, 1 full bath home with a car port and small shed. In 2010 there was an add on of a 3rd bedroom with a spacious, 2 door walk in closet. An additional walk in closet off the hallway was built and an oversized hallway (perfect for children and/or handicap accessible. A spacious 2 car garage was built in the back of home as well.
This property is off market, which means it's not currently listed for sale or rent on Zillow. This may be different from what's available on other websites or public sources.

