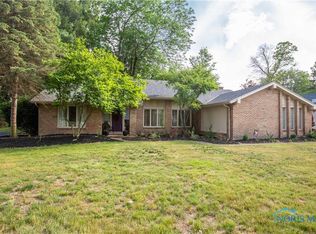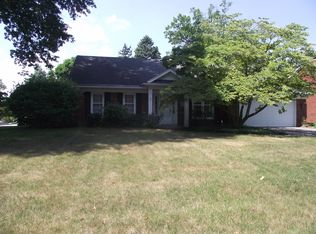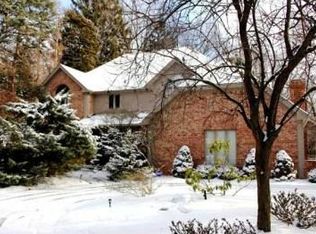Unbelievable attention to detail. This home, originally a stable, has been expertly updated and decorated, now one of the most unique and stunning properties in the area. Heated tile floors through the main living and Mst Bath. High end fixtures, drapery and décor throughout. Vaulted family room with full kitchenette. Basement could be a fourth bedroom, fully finished with full bathroom.
This property is off market, which means it's not currently listed for sale or rent on Zillow. This may be different from what's available on other websites or public sources.


