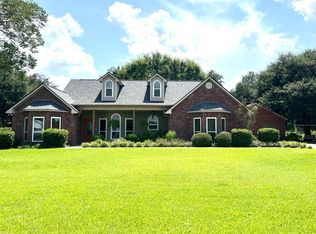Sold
Price Unknown
4750 Raymond Labauve Rd, Brusly, LA 70719
3beds
1,800sqft
Single Family Residence, Residential
Built in ----
0.59 Acres Lot
$340,600 Zestimate®
$--/sqft
$2,017 Estimated rent
Home value
$340,600
$324,000 - $358,000
$2,017/mo
Zestimate® history
Loading...
Owner options
Explore your selling options
What's special
A Rare Find!!! This home is "move in" ready and you can just relax this summer. This beautiful home and property offers more than you can imagine. Located on a large corner lot, the immaculately landscaped front and back yard welcome you as you drive up. Complimented by an attractive wrought iron fence and gate as you park under a double carport. The remaining back perimeter has wooden fencing for added privacy. Relax on the expansive patio and look out over the back yard with nicely placed trees and low maintenance shrubbery. If you prefer, there is a great spot for a pool!!! If you love the yard, then be prepared as you enter into the home. Amazing floors, high ceilings, beautiful moldings, windows and nice overall flow of the floorpan is a delight. The kitchen is a chef's delight!!! Amazing finish on butcher block countertops with eye pleasing tile backsplash, farmhouse sink, an Empava 36 inch built in electric induction cooktop, wall oven and microwave, all under 24 months old. Bosch dishwasher. Formal dining room, or cozy den off kitchen. Large living area with great windows overlooking the attractive patio area. Wood burning fireplace surrounded by bookcases to showcase those precious family photos. Spacious primary bedroom, ensuite bath with a jetted garden tub, separate shower, and ample walk in closets. Come see for yourself!!!!!!!!!
Zillow last checked: 8 hours ago
Listing updated: December 21, 2023 at 03:13pm
Listed by:
Leah Thibaut,
Keller Williams Realty Acadiana
Bought with:
Kim Blanchard, 0995689268
Source: ROAM MLS,MLS#: 2023007603
Facts & features
Interior
Bedrooms & bathrooms
- Bedrooms: 3
- Bathrooms: 3
- Full bathrooms: 2
- Partial bathrooms: 1
Primary bedroom
- Features: 2 Closets or More, Ceiling 9ft Plus, Ceiling Fan(s), En Suite Bath, Walk-In Closet(s)
- Level: First
- Area: 240
- Dimensions: 15 x 16
Bedroom 1
- Level: First
- Area: 144
- Dimensions: 12 x 12
Bedroom 2
- Level: First
- Area: 121
- Dimensions: 11 x 11
Kitchen
- Features: Counters Wood, Pantry
- Level: First
- Area: 180
- Dimensions: 12 x 15
Living room
- Level: First
- Area: 300
- Dimensions: 15 x 20
Heating
- Central
Cooling
- Central Air, Ceiling Fan(s)
Appliances
- Included: Elec Stove Con, Continuous Cleaning Oven, Electric Cooktop, Induction Cooktop, Dishwasher, Disposal, Microwave, Self Cleaning Oven, Oven, Electric Water Heater, Range Hood
- Laundry: Electric Dryer Hookup, Washer Hookup, Inside
Features
- Built-in Features, Ceiling 9'+, Crown Molding, See Remarks
- Flooring: Ceramic Tile, Laminate
- Windows: Window Treatments
- Attic: Storage
- Number of fireplaces: 1
- Fireplace features: Wood Burning
Interior area
- Total structure area: 1,800
- Total interior livable area: 1,800 sqft
Property
Parking
- Total spaces: 2
- Parking features: 2 Cars Park, Carport, Concrete, Driveway
- Has carport: Yes
Features
- Stories: 1
- Patio & porch: Patio
- Exterior features: Rain Gutters
- Fencing: Privacy,Wood,Wrought Iron
- Frontage length: 164
Lot
- Size: 0.59 Acres
- Dimensions: 165 x 157
- Features: Landscaped
Construction
Type & style
- Home type: SingleFamily
- Architectural style: Traditional
- Property subtype: Single Family Residence, Residential
Materials
- Brick Siding, Stucco Siding
- Foundation: Slab
- Roof: Composition
Condition
- New construction: No
Utilities & green energy
- Gas: Other
- Sewer: Mechan. Sewer
- Water: Public
- Utilities for property: Cable Connected
Community & neighborhood
Location
- Region: Brusly
- Subdivision: Babin Estates
Other
Other facts
- Listing terms: Cash,Conventional,FHA,FMHA/Rural Dev,VA Loan
Price history
| Date | Event | Price |
|---|---|---|
| 6/9/2023 | Sold | -- |
Source: | ||
| 5/15/2023 | Pending sale | $336,500$187/sqft |
Source: | ||
| 5/12/2023 | Listed for sale | $336,500$187/sqft |
Source: | ||
Public tax history
Tax history is unavailable.
Neighborhood: 70719
Nearby schools
GreatSchools rating
- NABrusly Elementary SchoolGrades: PK-1Distance: 1 mi
- 7/10Brusly Middle SchoolGrades: 6-8Distance: 2 mi
- 8/10Brusly High SchoolGrades: 9-12Distance: 2 mi
Schools provided by the listing agent
- District: West BR Parish
Source: ROAM MLS. This data may not be complete. We recommend contacting the local school district to confirm school assignments for this home.
