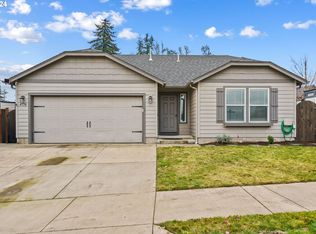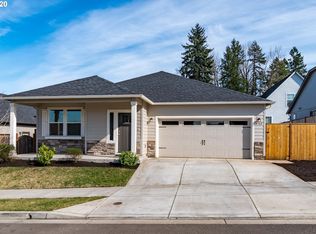BEAUTIFUL home with master suite on main level. Large open floorplan, with 2 story living room w. gas fireplace. Granite counters in the kitchen with eating bar and dining area with tons of natural light. Home is set back off the street dead end street. Upstairs has large bonus/family room and 2 large bedrooms. Bathrooms tile floors & tile counters. Great utility room on main floor also. Large fenced back yard with RV parking.
This property is off market, which means it's not currently listed for sale or rent on Zillow. This may be different from what's available on other websites or public sources.


