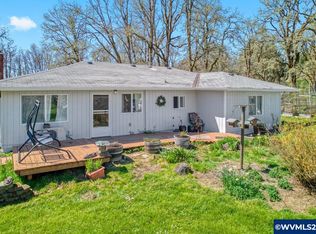2 Homes on 9.54 acres (2 tax lots-3.04 acre lot and 6.5 acre lot). Barn,fenced pasture, chicken coop and art studio. Custom built 3 bd, 2 bath octagon shaped home. ALSO a 924 sq ft 3 bd, 2 bath fixer upper single wide or replace/build here! Not a hardship, two separate addresses/tax lots.
This property is off market, which means it's not currently listed for sale or rent on Zillow. This may be different from what's available on other websites or public sources.
