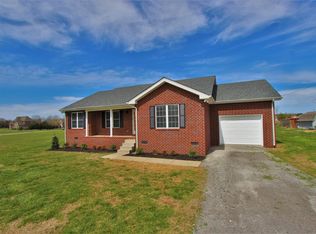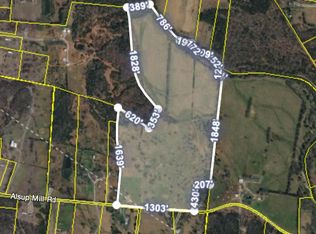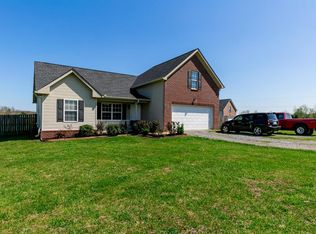Closed
$375,000
4751 Alsup Mill Rd, Lascassas, TN 37085
3beds
1,615sqft
Single Family Residence, Residential
Built in 2006
1.42 Acres Lot
$402,900 Zestimate®
$232/sqft
$2,055 Estimated rent
Home value
$402,900
$383,000 - $423,000
$2,055/mo
Zestimate® history
Loading...
Owner options
Explore your selling options
What's special
Welcome home to this charming one level 3 bed, 2 bath home on 1.42 acres in Lascassas! Wood burning fireplace, ADT Security, and Stainless Steel appliances. Entire home has been painted, cleaned, and is move in ready! The large covered front porch and deck out back give ample spaces to enjoy the country view. Septic is in front yard so back yard is open if you want to add a pool! Sail cover on back deck will remain. Deck & water heater new in 2017. Owners suite boasts dual vanity and huge walk in closet! Don't miss the opportunity to own this amazing home!
Zillow last checked: 8 hours ago
Listing updated: April 11, 2024 at 02:02pm
Listing Provided by:
Candice (Candi) Panesi 615-396-7604,
SimpliHOM
Bought with:
Candice (Candi) Panesi, 348473
SimpliHOM
Source: RealTracs MLS as distributed by MLS GRID,MLS#: 2628925
Facts & features
Interior
Bedrooms & bathrooms
- Bedrooms: 3
- Bathrooms: 2
- Full bathrooms: 2
- Main level bedrooms: 3
Bedroom 1
- Features: Suite
- Level: Suite
- Area: 196 Square Feet
- Dimensions: 14x14
Bedroom 2
- Area: 110 Square Feet
- Dimensions: 10x11
Bedroom 3
- Area: 110 Square Feet
- Dimensions: 10x11
Dining room
- Features: Combination
- Level: Combination
- Area: 140 Square Feet
- Dimensions: 10x14
Kitchen
- Features: Eat-in Kitchen
- Level: Eat-in Kitchen
- Area: 150 Square Feet
- Dimensions: 10x15
Living room
- Area: 256 Square Feet
- Dimensions: 16x16
Heating
- Central, Electric
Cooling
- Central Air, Electric
Appliances
- Included: Dishwasher, Microwave, Refrigerator, Electric Oven, Electric Range
- Laundry: Electric Dryer Hookup, Washer Hookup
Features
- Ceiling Fan(s), Extra Closets, Pantry, Redecorated, Walk-In Closet(s), Primary Bedroom Main Floor
- Flooring: Carpet, Wood, Tile
- Basement: Crawl Space
- Number of fireplaces: 1
- Fireplace features: Living Room, Wood Burning
Interior area
- Total structure area: 1,615
- Total interior livable area: 1,615 sqft
- Finished area above ground: 1,615
Property
Parking
- Total spaces: 2
- Parking features: Garage Door Opener, Garage Faces Side
- Garage spaces: 2
Features
- Levels: One
- Stories: 1
- Patio & porch: Porch, Covered, Deck
Lot
- Size: 1.42 Acres
- Features: Level
Details
- Parcel number: 161D A 00400 000
- Special conditions: Standard
Construction
Type & style
- Home type: SingleFamily
- Architectural style: Ranch
- Property subtype: Single Family Residence, Residential
Materials
- Vinyl Siding
- Roof: Shingle
Condition
- New construction: No
- Year built: 2006
Utilities & green energy
- Sewer: Septic Tank
- Water: Public
- Utilities for property: Electricity Available, Water Available
Community & neighborhood
Security
- Security features: Security System, Smoke Detector(s)
Location
- Region: Lascassas
- Subdivision: Forest Mill Estates
Price history
| Date | Event | Price |
|---|---|---|
| 4/11/2024 | Sold | $375,000$232/sqft |
Source: | ||
| 3/12/2024 | Pending sale | $375,000+66.7%$232/sqft |
Source: | ||
| 1/26/2018 | Sold | $224,900$139/sqft |
Source: | ||
| 11/27/2017 | Listed for sale | $224,900+87.4%$139/sqft |
Source: Blackwell Realty #1883562 Report a problem | ||
| 4/14/2014 | Sold | $120,000-7.6%$74/sqft |
Source: | ||
Public tax history
| Year | Property taxes | Tax assessment |
|---|---|---|
| 2024 | $1,118 | $58,550 |
| 2023 | $1,118 | $58,550 |
| 2022 | $1,118 | $58,550 |
Find assessor info on the county website
Neighborhood: 37085
Nearby schools
GreatSchools rating
- 6/10Southside Elementary SchoolGrades: PK-8Distance: 10.8 mi
- 7/10Wilson Central High SchoolGrades: 9-12Distance: 10 mi
Schools provided by the listing agent
- Elementary: Southside Elementary
- Middle: Southside Elementary
- High: Wilson Central High School
Source: RealTracs MLS as distributed by MLS GRID. This data may not be complete. We recommend contacting the local school district to confirm school assignments for this home.
Get a cash offer in 3 minutes
Find out how much your home could sell for in as little as 3 minutes with a no-obligation cash offer.
Estimated market value$402,900
Get a cash offer in 3 minutes
Find out how much your home could sell for in as little as 3 minutes with a no-obligation cash offer.
Estimated market value
$402,900


