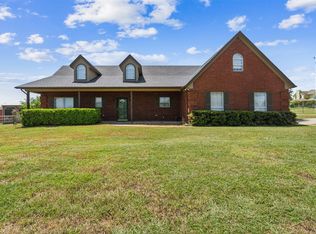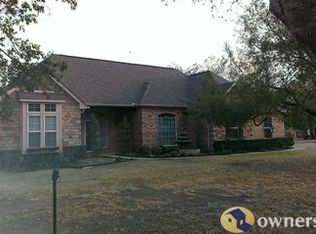Sold
Price Unknown
4751 S Nolan River Rd, Cleburne, TX 76033
3beds
2,392sqft
Single Family Residence
Built in 2000
5 Acres Lot
$511,400 Zestimate®
$--/sqft
$2,747 Estimated rent
Home value
$511,400
$455,000 - $573,000
$2,747/mo
Zestimate® history
Loading...
Owner options
Explore your selling options
What's special
Welcome to this charming property in the desirable Nolan River Estates, set on 5 acres of serene land, just minutes from the lake, golf course, and schools! It is the perfect spot to enjoy the 4th of July fireworks too! This spacious 3-bedroom, 2.5-bathroom home features a convenient primary bedroom downstairs, offering easy access and privacy. The primary bathroom is complete with dual sinks, walk in shower, soaking tub, and walk in closet. The kitchen is a true highlight, complete with beautiful granite countertops, a sink in the island, and newer appliances- fridge to stay with the home also. It’s perfect for both everyday meals and entertaining, with formal dining as well as a breakfast nook for casual dining. The large utility room adds to the home's practicality, providing extra space for storage and chores. The property is fully fenced with cross-fencing already in place, making it perfect for a variety of animals. Bring your horses, cows, or chickens to enjoy the spacious outdoor areas! In addition, there’s a 3-stall horse barn with a tack and feed room, ideal for equestrian enthusiasts or anyone looking to keep animals on-site. The home features a partial wrap around porch, a garage with 2 parking spaces and storage area, and ample outdoor space to explore, this property offers the perfect balance of comfort and functionality. If you're looking for a peaceful retreat with room to roam, this home in Nolan River Estates is ready for you to make it your own!
Zillow last checked: 8 hours ago
Listing updated: June 19, 2025 at 07:21pm
Listed by:
Stephanie Simmons 0660667 888-455-6040,
Fathom Realty, LLC 888-455-6040
Bought with:
Karola Sajuns
Karola Realty
Source: NTREIS,MLS#: 20830084
Facts & features
Interior
Bedrooms & bathrooms
- Bedrooms: 3
- Bathrooms: 3
- Full bathrooms: 2
- 1/2 bathrooms: 1
Primary bedroom
- Features: Dual Sinks, En Suite Bathroom, Garden Tub/Roman Tub, Separate Shower, Walk-In Closet(s)
- Level: First
- Dimensions: 15 x 17
Bedroom
- Features: Split Bedrooms, Walk-In Closet(s)
- Level: Second
- Dimensions: 11 x 12
Bedroom
- Features: Split Bedrooms
- Level: Second
- Dimensions: 12 x 13
Breakfast room nook
- Level: First
- Dimensions: 8 x 12
Dining room
- Level: First
- Dimensions: 11 x 13
Kitchen
- Features: Breakfast Bar, Built-in Features, Eat-in Kitchen, Granite Counters, Stone Counters, Walk-In Pantry
- Level: First
- Dimensions: 12 x 12
Living room
- Level: First
- Dimensions: 19 x 24
Utility room
- Features: Built-in Features, Utility Room, Utility Sink
- Level: First
- Dimensions: 6 x 15
Heating
- Central, Electric
Cooling
- Central Air, Ceiling Fan(s), Electric
Appliances
- Included: Double Oven, Dishwasher, Electric Cooktop, Electric Oven, Electric Water Heater, Disposal, Microwave, Refrigerator
- Laundry: Washer Hookup, Electric Dryer Hookup, Laundry in Utility Room
Features
- Decorative/Designer Lighting Fixtures, Double Vanity, Eat-in Kitchen, Granite Counters, High Speed Internet, Kitchen Island, Pantry, Cable TV, Vaulted Ceiling(s), Walk-In Closet(s), Wired for Sound
- Flooring: Ceramic Tile, Wood
- Windows: Window Coverings
- Has basement: No
- Number of fireplaces: 1
- Fireplace features: Gas Starter, Living Room
Interior area
- Total interior livable area: 2,392 sqft
Property
Parking
- Total spaces: 5
- Parking features: Covered, Carport, Door-Single, Driveway, Garage Faces Front, Garage, Garage Door Opener, Oversized, Workshop in Garage, Boat, RV Access/Parking
- Garage spaces: 2
- Carport spaces: 3
- Covered spaces: 5
- Has uncovered spaces: Yes
Features
- Levels: Two
- Stories: 2
- Patio & porch: Front Porch, Covered
- Exterior features: Rain Gutters, Storage
- Pool features: None
- Fencing: Chain Link,Cross Fenced,Fenced,Gate,Wood
Lot
- Size: 5 Acres
- Features: Acreage, Back Yard, Interior Lot, Lawn, Landscaped, Pasture, Subdivision, Sprinkler System, Few Trees
Details
- Additional structures: Garage(s), Shed(s), Barn(s), Stable(s)
- Parcel number: 126295202020
- Horses can be raised: Yes
- Horse amenities: Barn, Tack Room
Construction
Type & style
- Home type: SingleFamily
- Architectural style: Ranch,Detached
- Property subtype: Single Family Residence
Materials
- Foundation: Slab
- Roof: Composition
Condition
- Year built: 2000
Utilities & green energy
- Sewer: Septic Tank
- Water: Community/Coop, Rural
- Utilities for property: Electricity Available, Electricity Connected, Phone Available, Septic Available, Water Available, Cable Available
Community & neighborhood
Security
- Security features: Smoke Detector(s)
Location
- Region: Cleburne
- Subdivision: Nolan River Estates
HOA & financial
HOA
- Has HOA: Yes
- HOA fee: $50 annually
- Services included: Association Management
- Association name: Nolan River Estates
- Association phone: 682-701-6263
Other
Other facts
- Listing terms: Cash,Conventional,FHA,VA Loan
- Road surface type: Asphalt, Gravel
Price history
| Date | Event | Price |
|---|---|---|
| 5/21/2025 | Sold | -- |
Source: NTREIS #20830084 Report a problem | ||
| 5/12/2025 | Pending sale | $539,000$225/sqft |
Source: NTREIS #20830084 Report a problem | ||
| 4/29/2025 | Contingent | $539,000$225/sqft |
Source: NTREIS #20830084 Report a problem | ||
| 3/25/2025 | Price change | $539,000-2%$225/sqft |
Source: NTREIS #20830084 Report a problem | ||
| 3/1/2025 | Listed for sale | $550,000$230/sqft |
Source: NTREIS #20830084 Report a problem | ||
Public tax history
| Year | Property taxes | Tax assessment |
|---|---|---|
| 2024 | $4,912 +0.7% | $414,127 +10% |
| 2023 | $4,878 -18.6% | $376,479 +10% |
| 2022 | $5,992 -6.1% | $342,254 |
Find assessor info on the county website
Neighborhood: 76033
Nearby schools
GreatSchools rating
- 7/10Gerard Elementary SchoolGrades: PK-5Distance: 3.9 mi
- 4/10Lowell Smith Jr Middle SchoolGrades: 6-8Distance: 3.6 mi
- 5/10Cleburne High SchoolGrades: 9-12Distance: 5.7 mi
Schools provided by the listing agent
- Elementary: Gerard
- Middle: Ad Wheat
- High: Cleburne
- District: Cleburne ISD
Source: NTREIS. This data may not be complete. We recommend contacting the local school district to confirm school assignments for this home.
Get a cash offer in 3 minutes
Find out how much your home could sell for in as little as 3 minutes with a no-obligation cash offer.
Estimated market value
$511,400

